2005 Preservation Awards
9 Market Square Court | 460 N. Washington Road | 275 N. Mayflower Road | 885 Maplewood Road | 1421 N. Lake Road
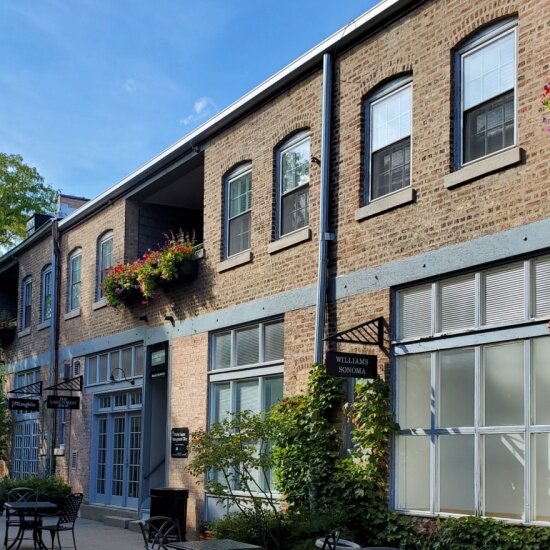
9 Market Square Court
This award is given for an 2003-2004 addition to the Krafft Building, which was designed by Howard Van Doren Shaw and built in 1916. The addition encompassses a Georgian facade and winter garden that provide a destination in Market Square Court. It connects the new 9 Market Square to the original Krafft Building in a way that continues the architectural traditions of Market Square.
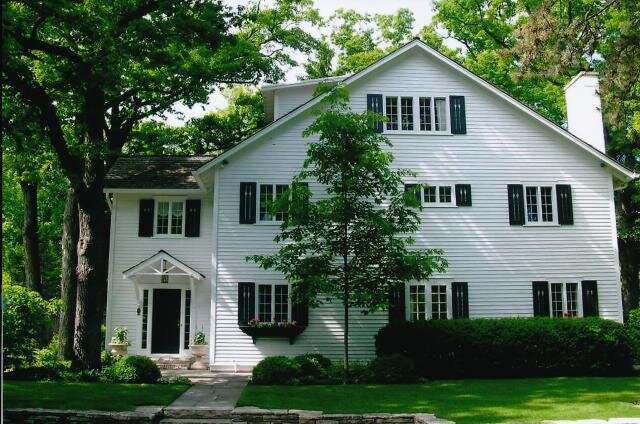
460 North Washington Road
The original owners were Mr. and Mrs. Van Alling who had purchased property on North Washington Road at 450 (1903), and built homes at 410 (1912, rebuilt in 1934 after a fire), 464 (1916), 420, 430 (early 1920s), and 460 on that land, later known as "Brownsville." With the exception of 434 and 410, the houses were rented during the summers and later, year round. The current owners are the first owner-occupants. A complete renovation was undertaken in the exterior and interior, which also included enclosing a previously added covered porch and building a small second floor additon over the porch. Rehabilitation work included removal of sliding aluminum storm/screen combinations and fashioning new wood storms and screens custom made to match the originals. The entire exterior and wood trim on the interior were stripped of paint and repainted. The asphalt roof was replaced with cedar. Custom single-pane divided light windows in the addition were made to match the originals with wooden storms and screens. An unfinished attic was remodeled matching the original construction. All in all, the owners remained sensitive to the original architecture and materials.
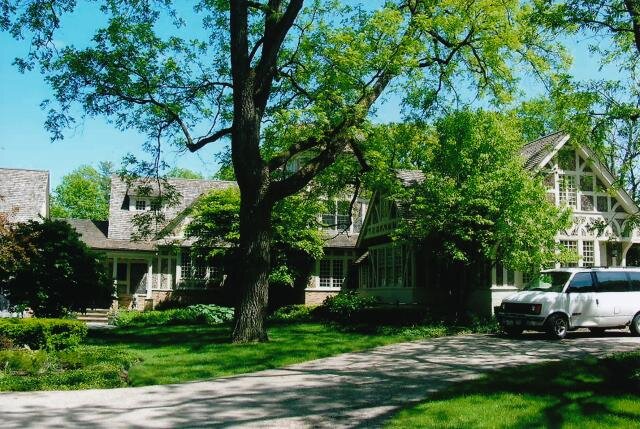
275 N. Mayflower Road
The original section of this home first owned by Robert Hall McCormick was constructed as a gatehouse to a planned estate house, which was never built. The exterior walls are composed of stones gathered from the beach below the property and embedded into stucco walls in a mosaic design. Interestingly, bottle glass and even whole bottles have been worked into these mosaics. As part of the rehabilitation efforts, incompatible additions were replaced by compatible ones in 1992 and 2000.
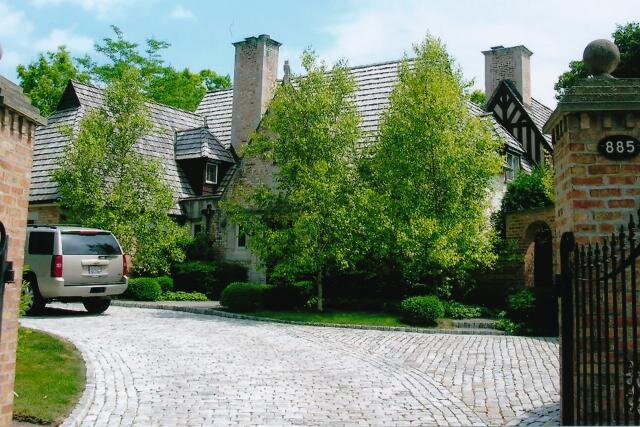
885 Maplewood Road
Originally called The James R. Leavell House after the first owner, the house is a French Normandy courtyard-style building. Garden walls surround the house and estate close to the roadway in the French manner. The current owners converted the garage to a family room and added a new garage and mudroom, both done in 2003.
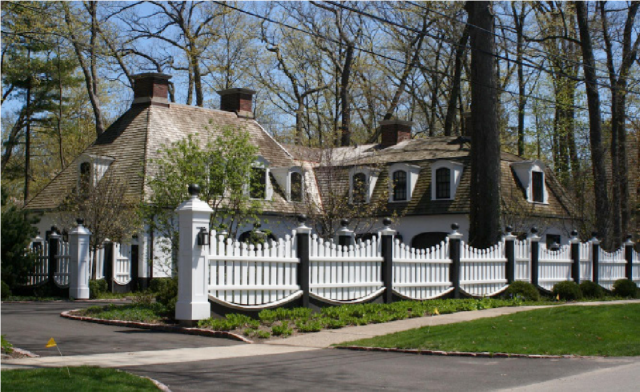
1421 N. Lake Road
The original owners of this house were Richard and Phoebe Norcross Bentley, both members of old Chicago families. Mr. Bentley was a Yale-educated attorney. David Adler laid out the site to take advantage of the lake vista and the setting itself, natural woods. In the 1930s, the property was subdivided, and a newer garage was constructed after former staff quarters and the carriage house became part of a lot created by that subdivision. After the 1938 addition, Annette Hoyt Flanders provided a landscape plan for the gardens. Other than the 1938 addition and the newer garage, this South African Dutch Colonial style home looks essentially the same as when it was first built.