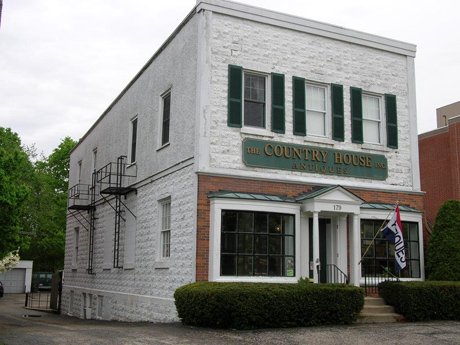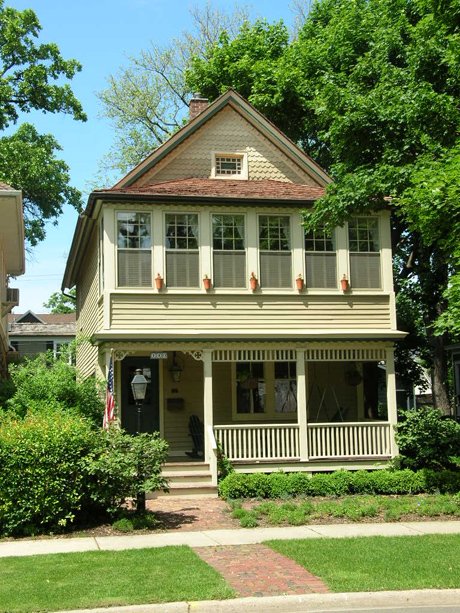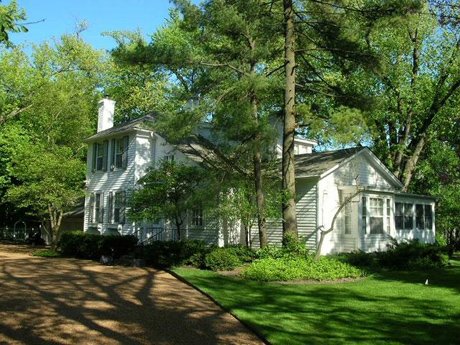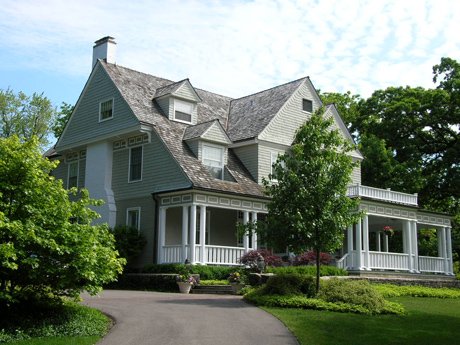1992 Preservation Awards

179 E. Deerpath Road
Built by Samuel Dent as a drayage barn for Sam Dent's livery service and Murrie's Blacksmith Shop, the building on Deerpath known today as The Country House has seen many changes over the years. Massively altered in the 1930s and in 1948, it once served as a service garage for the gas station to the east. The concrete block for the original building was made on the site. In 1984, the present owner, Richard M. Norton, reclaimed the building and adapted it as a shop and showroom for his antiques business.

140 E. Westminster
This house was built in 1897 by James Dickinson for his new family (the second one). He used land deeded to the second Mrs. Dickinson by "one of the big families along the lake," where she was employed before her marriage to widower James Dickinson. Dickinson had two sons by his first marriage and one daughter by the second marriage. The sons never lived in this house, but the daughter, who is a retired Catholic nun living in a nursing home in Chicago, grew up there. The kitchen was gutted and rebuilt, turning the pantry in to a powder room and adding a deck in the back. The carpenters uncovered the original clapboard and fishscale, of which only 10% had to be replaced ; and in removing a window frame, the builders came across several pieces of old lumber marked "James Dickinson, Lake Forest Lumber Company, 10/8/97."

165 N. Green Bay Road
Helen Hinde King and John Andrews King, 1858 and ca. 1892, reused buildings combined, including an 1858 post office and a 1928 major addition by Anderson & Ticknor. The landscape was designed by New York-based Anne Baker's Arts and Crafts garden. David Adler designed the brick terrace south of the Anderson addition in 1947-48. Helen's sister Elizabeth lived next door.

487 E. Walnut Road
Built in 1885, this is an exquisite Queen Anne Victorian home situated on a one-plus acre acre wooded site in the Historic District. It has the original wood siding with brick and stone foundation, which is typical to the time of construction. The steeply-pitched roofs, decorative shingle detailing in the north and south gables and ornate trim work greatly enhance the home. The wrap-around porch complements the Queen Anne style. The house was occupied for many years by the Reverend James Gore King McClure. He served as pastor of the First Presbyterian Church from 1881 until his retirement in 1905. The house was given to him upon retirement. Reverend McClure was president of the McCormick Theological Seminary and was instrumental in the building of the original library and Lake Forest College.