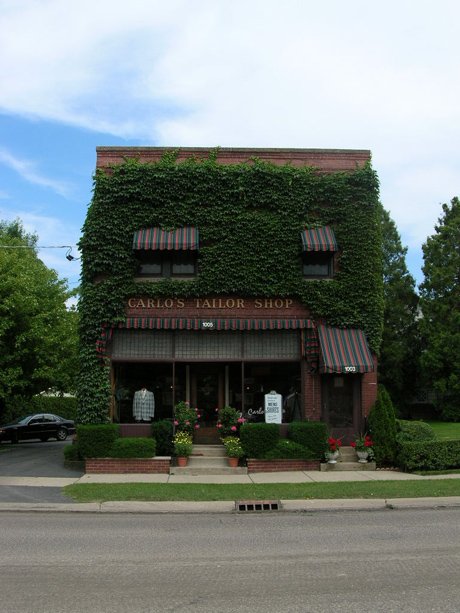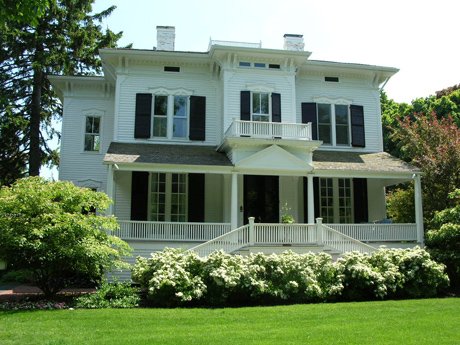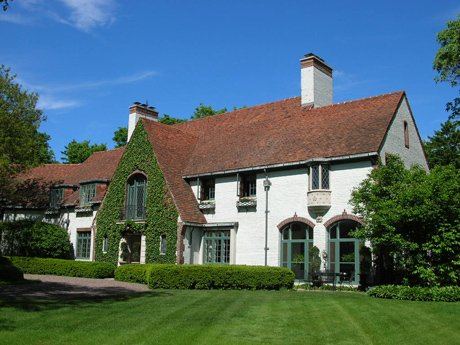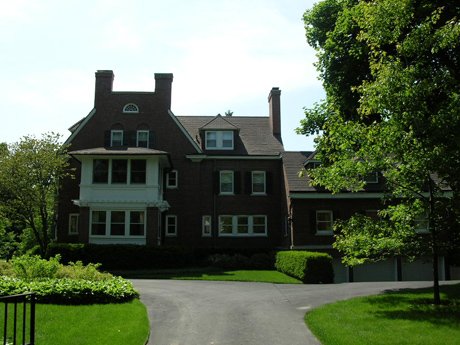1994 Preservation Awards
1005 N. McKinley Road | 611 E. Westminster Road | 999 N. Sheridan Road | 880 Elm Tree Road

1005 N. McKinley Road
Although the front of this building has been revised in small ways, the original character has been retained and the shop, once known as the McKinley Road Grocery Store, is well-maintained. The present owner, who is only the second owner of the building, resisted suggestions several years ago that he "modernize" the street view of his tailor shop. Had he done that, rather than repairing and renovating in keeping with the original character of his building, Lake Forest would have lost an important part of its retail past.

611 E. Westminster Road
The present owners of this house know little of its history or of its original and other previous owners. The fact that the building has survived in beautiful condition for nearly 140 years testifies to the fact that it has been loved dearly by all who thoughtfully cared for it over the years. The house is typical of homes built by Lake Forest's founders, such as the Holt and Thompson houses across Sheridan Road from Lake Forest College.

999 N. Sheridan Road
The Clarence Mitchell House was completed just in time for the stock market crash of 1929, and the Mitchells had to sell their home before moving in. The house was purchased by the current owners in 1992. To ensure authenticity, they researched its history thoroughly prior to beginning their restoration project. Under careful supervision, every detail was executed from landscaping to roof repair to hardware. The exterior colors were restored to those shown in a 1931 issue of National Geographic Magazine. Three hundred original roof tiles were found in the basement and used for restoring the clay tile roof. New leaded-coated copper downspouts were made to match the originals. The 1928 heating and bathroom fixtures were restored and reinstalled. The existing original light fixtures were restored, and seventy-six antique fixtures were restored and installed to replace missing originals. All old window glass was saved, and cracked and broken glass was replaced with old glass. In addition to such meticulous restoration throughout the house, the renovated kitchen and family room, designed by architect Paul Janicki, are true to the original architecture.

880 Elm Tree Road
The architect of this house, Charles Sumner Frost, also designed the First Presbyterian Church in Lake Forest and, with his partner Alfred Hoyt Granger, designed City Hall and the North Western train station. This was his family home, however. A previous owner had restored many details of the house, but typical of most families today, the present owners required the additional space of a family room and also a garage suited to their needs. Much care was taken to protect the historic streetscape view of the home. By making the addition lower than the original house, using brick removed from the original east facade on the connector link, and repeating the brick pattern and coursing detail, a compatible addition was achieved.