1996 Preservation Awards
732 Western Avenue | 446 E. Illinois Road | 104 E. Westminster Road | Sheridan Road, Barat College | 620 S. Lake Road | 999 Lake Road | 870 W. Deerpath Road | 760 Westleigh Road
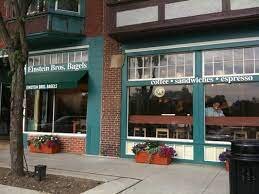
732 Western Avenue
Einstein Brothers Bagels restored its storefront to match the details of a design shown in a pre-1918 photo of the Griffith Block Building.
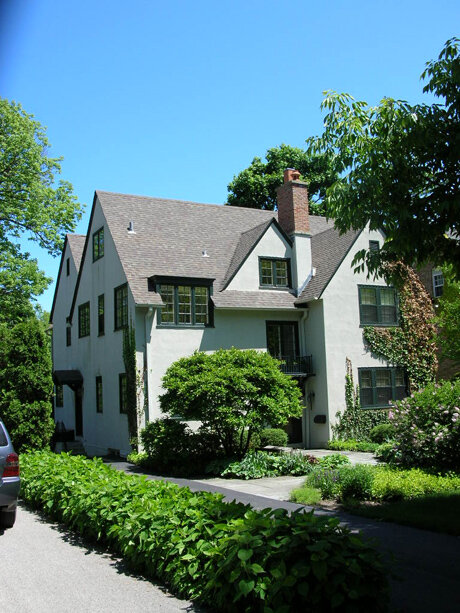
446 E. Illinois Road
The owners of The Frank Wenban Home utilized original blueprints to maintain the historical integrity of their home while creating the perfect example of how an historic home can meet the needs of a modern family beautifully. Great care was taken throughout the project to match moldings, details, and hardware to the original structure, including those in an addition added at the rear of the house. The original detached garage incorporates elements of the house and appears as a small cottage set in a lovely garden.
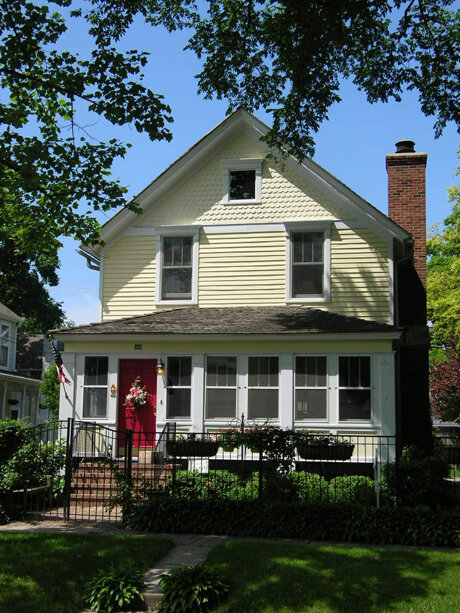
104 E. Westminster Road
The owners of this two-story frame house used a turn-of-the-century photo for reference in restoring the period details of the building. Fish-scale shingles and authentic paint colors were among the period characteristics restored. An intimate north yard leads to a former stable that was also restored. Architect Paul Janicki assisted the family in achieving family living objectives of the 1990s within the style and scale of their in-town vernacular home.
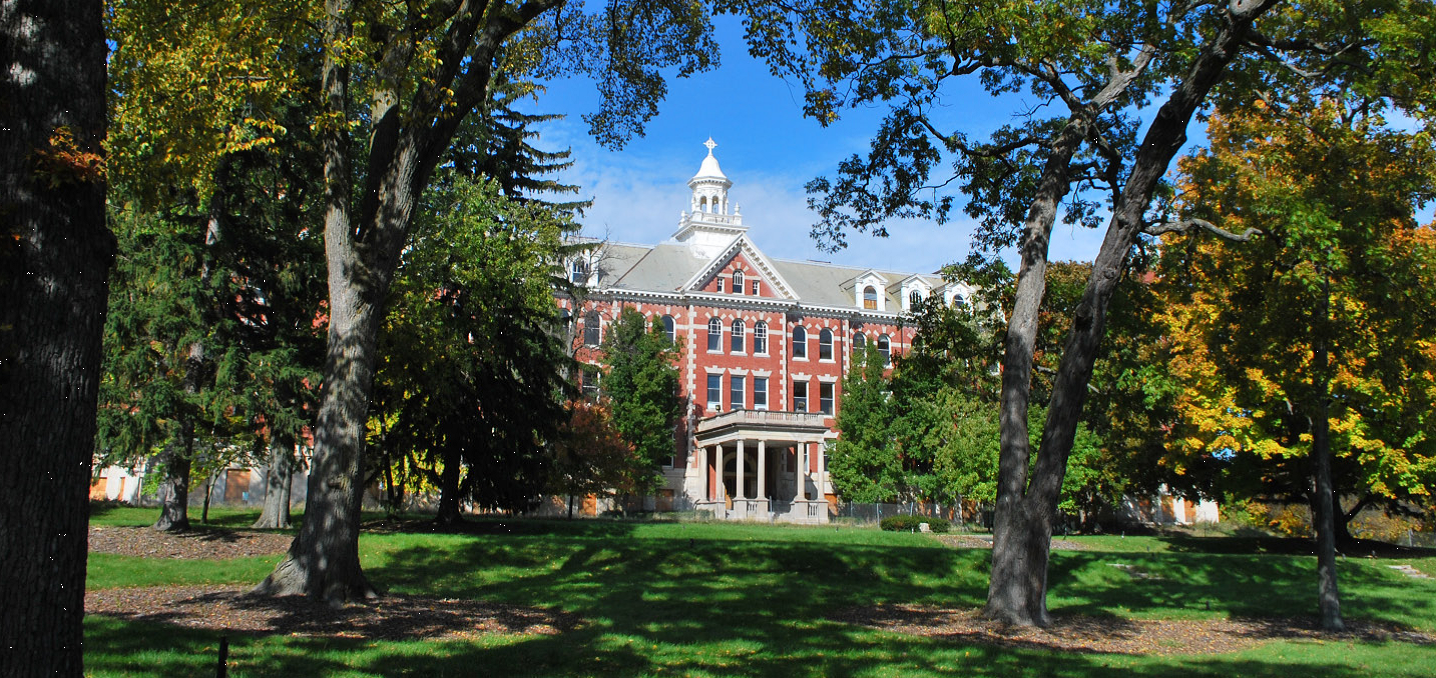
Sheridan Road, Barat College
This Georgian Revival building has served as the heart of Barat College since 1904. Designed by Egan and Prindville, the building houses classrooms, faculty offices, a lovely chapel, and other college facilities.
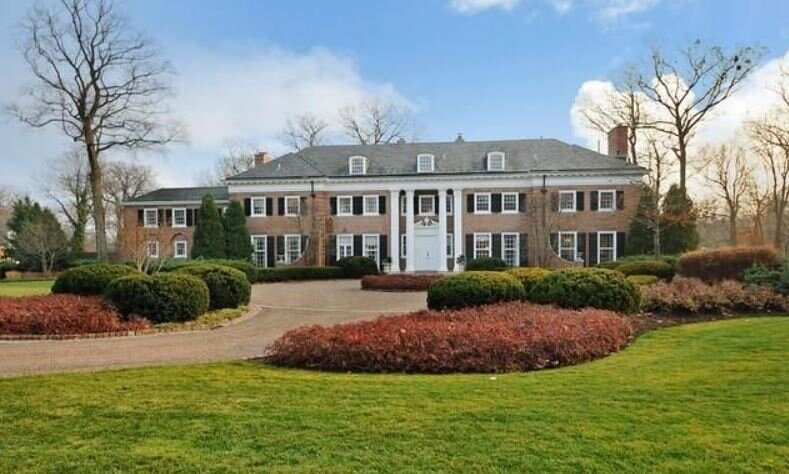
620 S. Lake Road
The Wayne Chatfield-Taylor House was commissioned in 1925 by Mrs. Wayne Chatfield-Taylor (Adele Margaret Blow) and built in 1928. Since purchasing the home in 1990, the owners have carefully restored and renovated it. The neoclassical Federal-style residence was designed by the Chicago firm of Rebori, Wentworth Bewey, and McCormick and is one of the few single-family structures designed by the firm, which specialized in commercial and multi-family buildings.
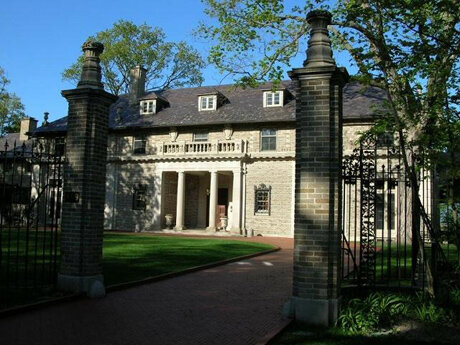
999 Lake Road
The owners of The Clayton Mark House have taken much pride in repairing and preserving their home and its extensive outdoor gardens, including walkways, terraces, and reflecting pool. Howard Van Doren Shaw designed this home in 1912 for the prominent industrialist Clayton Mark.
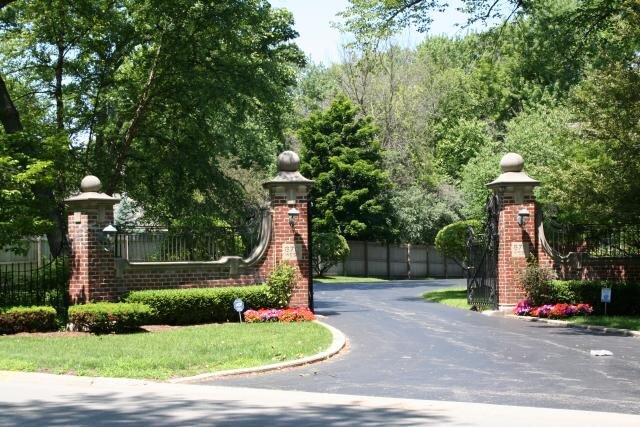
870 W. Deerpath Road
This property features the original main entrance gates to the A. B. Dick estate, designed in 1902 by James Gamble Rogers Anyone traveling west on Deerpath Road in recent months has no doubt noticed the incredible effort put forth by the current owners who removed the limestone top pieces of the gates, dismantled the base, and rebuilt the entrance, using all original iron and limestone pieces.

760 Westleigh Road
This home was built on a portion of the grounds of Villa Turicum, the estate of Harold McCormick and Edith Rockefeller McCormick. Architect Charles Adam Platt designed for the McCormicks what was once described as "the finest example in America of the Italian treatment in landscape design." When the current owners purchased the property, the magnificent structures had been left to vandals and the elements. The owners carefully and lovingly restored the original lily pond, fountains, stone walkways, stone walls, and a series of terraces that break the descent to the beach.