1998 Preservation Awards
1200 N. Elm Tree Road | 98 E. Woodland Road | 1167 Pine Lane | 45 S. Mayflower Road | 185 Vine Avenue | 437 N. Green Bay Road | 920 Hawthorn Place | 1352 Estate Lane | 95 W. Deerpath Road | 360 E. Deerpath Road
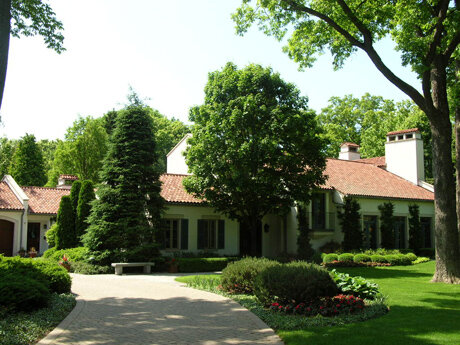
1200 N. Elm Tree Road
The owner received approval from the City Building Review Board to demolish a farmhouse and work with architect Diana Melichar to design a Mediterranean-inspired residence. The collaboration of owner and architect created a house that fits gracefully within existing mature landscaping on its large lot, is scaled and designed to blend comfortably with neighboring established estate buildings, and accommodates the owner's needs within a design mass that maintains the dominance of landscaping on the property.
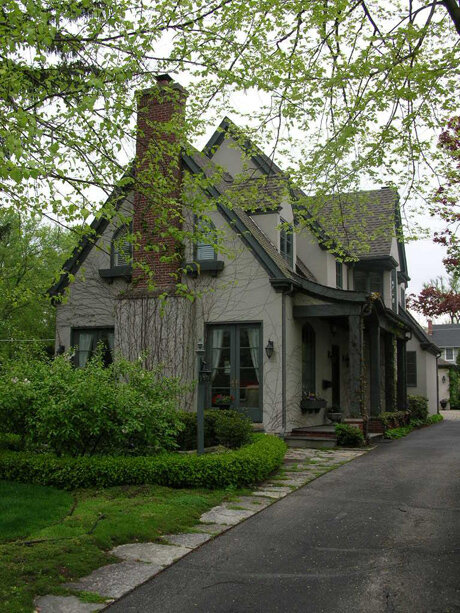
98 E. Woodland Road
The owners received approval from the City Building Review Board to demolish an existing house and build an English cottage designed by David Poulton. The property is only fifty feet wide, less than half an acre, and located in a long-established neighborhood opposite West Park. The design, scale, and massing of the 2,6oo square foot house are compatible with neighboring houses. Additional landscaping is planned and the house, though new, already has an established character in the neighborhood.
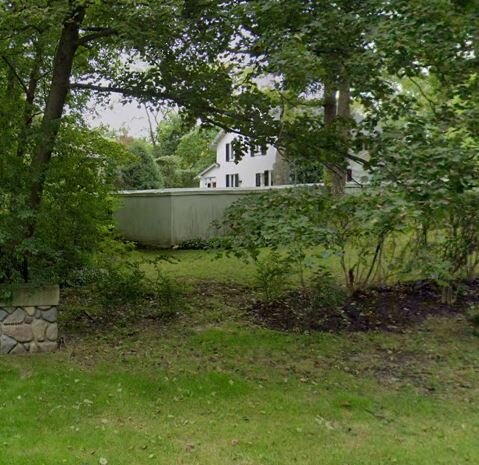
1167 Pine Lane
The owners, working with Richard Geudtner, turned what had been a stable (later a garage) designed for G. R. Thorne by Howard Van Doren Shaw into a most attractive home that retains its original turn-of-the-century exterior details. The work was completed in the 1970s and the house has been carefully maintained as a presence in the Pine Lane streetscape.

45 S. Mayflower Road
The Belvedere from the Alfred Hamill estate Centaurs was rebuilt and repaired under the direction of Mrs. Beatrice Schuetz Mueller. Her work returned this garden feature to its former elegant presence. For this she has been awarded an Honorable Mention by the Lake Forest Preservation Foundation.
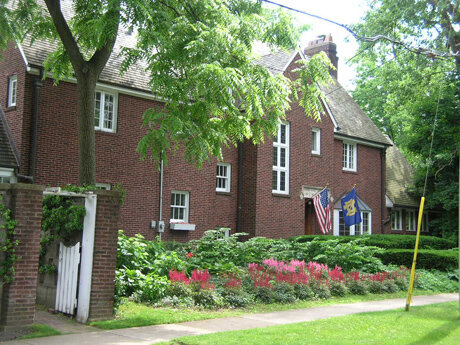
185 Vine Avenue
Located in the Vine Avenue Historic District, the 1908-1909 Hugh Garden-built home was known for many years as the Wyndham Hasler Home. It has been renovated by the current owners who also restored the Jens Jensen gardens, the overgrown forest, and the garden pergola.
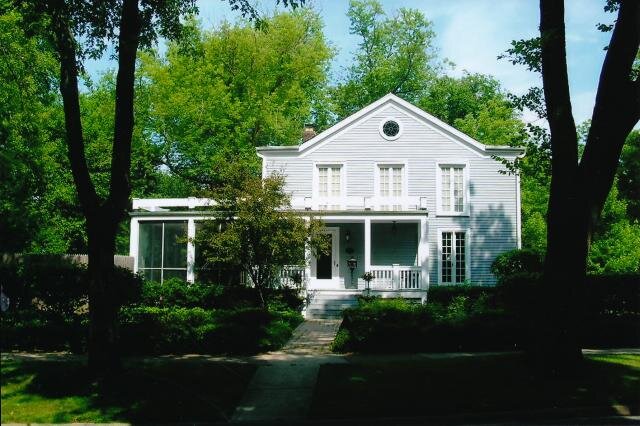
47 N. Greenbay Road
The owners of this Vine Avenue Historic District home restored and renovated it. It was built in 1859 for Francis Pratt, the original depot master of Lake Forest, and is comprised of two houses that were joined together.
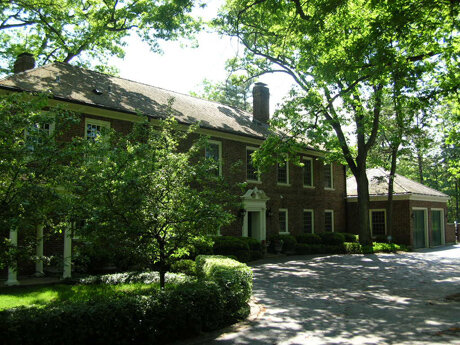
920 Hawthorn Place
In this 1930s Colonial home, the floor plan was updated; mechanical systems, doors, and windows were replaced to replicate the originals; and the kitchen was remodeled.
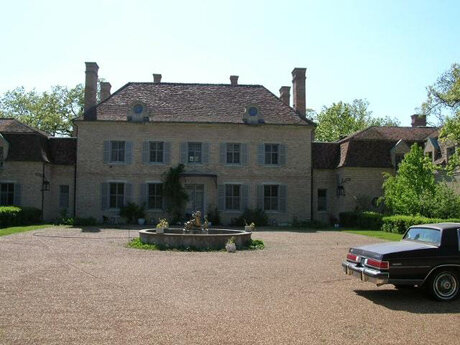
1352 Estate Lane
This is better known as The Albert Lasker Estate House designed by David Adler in 1926. Major work included roofing, plaster, renovation of formerly-removed outside doors, mechanical systems, and rebuilding of garden walls. Before the current owners purchased the house, it had been cited twice by the Lake Forest Preservation Foundation as an endangered historic property.
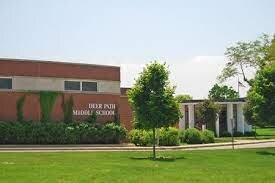
95 W. Deerpath Road
District 67 was recognized for preservation of the landscape design and approach to the school, as designed originally by Franz Lipp in 1955 and revised in 1961 by Ralph Synnestvedt & Associates. The landscape today preserves the drive, the open lawn, and much of the planting of the original plan. This open space has been preserved at a key entrance to Lake Forest across from a classic estate and contributes significantly to the character of the community.
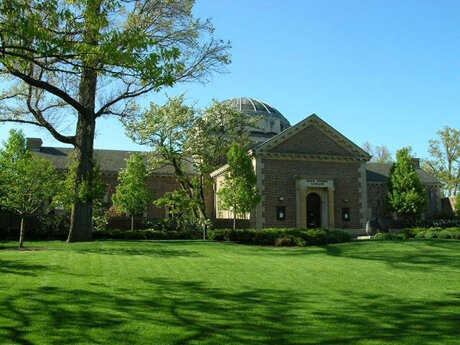
360 E. Deerpath Road
Designed in 1931 by Edwin Hill Clark with additions in 1977 by William Danforth, the Library was a gift to the City of Lake Forest from the family of Kersey Coates Reed. The building is an outstanding example of late Beaux Arts-period public architecture. It was designed with a high level of classic detail, and that detail has been maintained by the Library during renovations to meet the needs of patrons in the late 1990s. The Library Board has taken great pains to restore the murals in the Rotunda and to sensitively adapt the interior to the era of on-line information.