1999 Preservation Awards
Western Avenue, O’Neill Building | 326 E. Westminster Road | 77 N. Stone Gate Road | 338 E. Westminster Road | 190 Ahwahnee Road | 545 E. Crabtree Lane | 100 N. Sheridan Road, Cleveland Young International Student Center | 100 N. Sheridan Road, Reid Hall & Lily Hold Reid Chapel | 1051 Meadow Lane | 440 E. Wisconsin Avenue
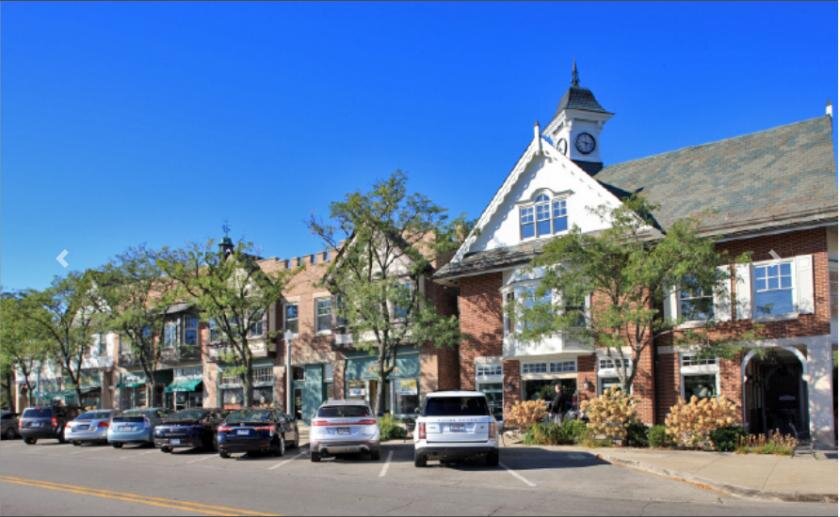
Western Avenue, O'Neill Building
The O'Neill Building has been a fixture in downtown Lake Forest since 1904 when two houses were moved to make way for its construction. Its recent rehabilitation through renovation, restoration, and adaptive use illustrates how an historic commercial building can be upgraded to serve changing needs. The windows above the display windows on the east facade were restored, the entire building was repaired, and remodeling incorporated office use on the second floor.
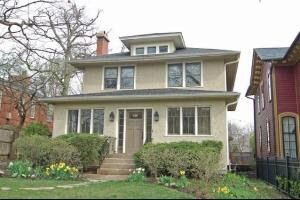
326 E. Westminster Road
This vernacular Prairie-style stucco house from the 1920s was a boarding house before renovation. The current owners purchased the house after it had been updated on both the exterior and interior. The house was renovated with attention to its historic fabric and neighborhood context. What could not was replaced with rehabilitation choices that respected the original design and were suited for family life in the 1990s. The hipped-roof, symmetrical style of the house was preserved, as were the characteristic windows, doors, and dormer with three windows.
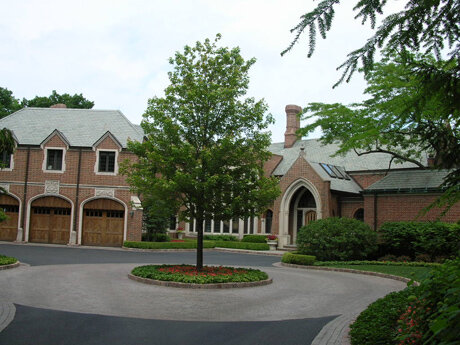
77 N. Stone Gate Road
This residence originally was a gallery with guest quarters for an estate house that was demolished many years ago. Several renovations have been undertaken over the years, with the most recent by the current owners, transforming this handsome accessory building into an architecturally well-executed house that is fully compatible with its origins. Landscape elements from the original estate continue to complement this renovated building.
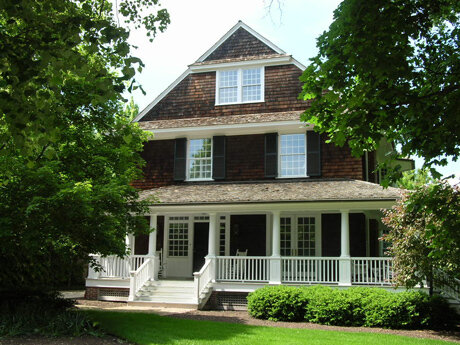
338 E. Westminster Road
This 1907 house was possibly owned originally by the Fitzgerald family and has undergone a compatible transition from a vernacular Prairie-style building of stucco and shingle to one that is now entirely shingled and remodeled. The house probably was originally stuccoed except for the gable ends and dormers, which were shingled. The renovation retained the forms of the original house with shingles added to the walls and beadboard to the soffits, all to match the porch ceiling, which is original. The porch columns, which now sit on box bases connected by railings, used to sit on a solid stucco and brick wall. Other new construction included a one-and-a- half story addition and new windows and trim. Though the exterior appearance of the house has been altered, much effort was made to make the house look ninety years old and to be compatible with its neighborhood close to downtown Lake Forest.
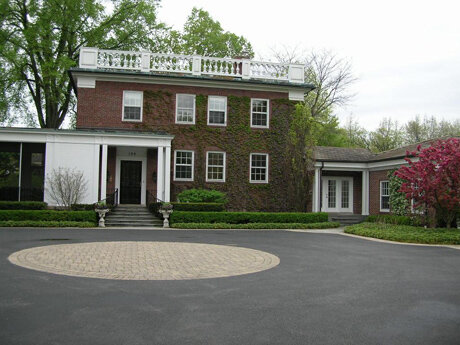
190 Ahwahnee Road
Believed to have been built in 1912 and listed in the Green Bay Road National Register District as the Albert Ridgely Brunker House and Guest House, this residence has been totally renovated and refurbished while retaining its historic character. Over a number of years a terrace and compatible garage were added to the original house, all roofs were reconstructed, a garden reflecting pond was restored, and the yard and gardens were renovated. Interior renovation over the years included upgrading of all mechanical systems; installation of concealed air conditioning; restoration of walls, ceilings, crown moldings, and floors; stripping up to thirteen layers of paint from trim, sills, and doors; and rebuilding the library, foyer, and powder room.
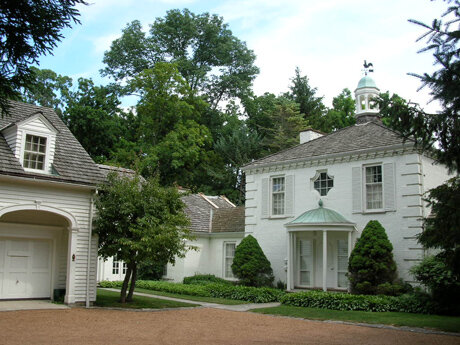
545 E. Crabtree Lane
The original coach house of this property was designed by Edwin Hill Clark in 1928 and built for Mr. and Mrs. Marvin Pool. In 1961, following Mr. Pool's death and Mrs. Pool's marriage to Frank McNair, the McNairs engaged Lake Forest architect Jerome Cerny to design and build a new home, which Cerny attached to the original coach house. In 1991 the current owners completed an addition including a library between the coach house and the 1961 dwelling and connecting the two buildings with an inside staircase.

100 N. Sheridan Road, Cleveland Young International Student Center
Constructed originally as a nurses' residence for Alice Home Hospital and later known as Bradley Hall, this building was designed by Lake Forest architect Stanley D. Anderson ('16). After standing empty for three years awaiting funding for renovation, Bradley Hall was converted to the Cleveland Young International Student Center through the generosity of Edward Cleveland ('31) and his wife, who donated $1 million to the college in memory of Mr. Cleveland's parents, Mr. and Mrs. Ferdinand Young. The exterior was restored, and the interior was renovated extensively to meet code requirements and serve student needs. The building serves as the site of specialized programming for new students from abroad in order that they might become better acclimated to the College and the United States.
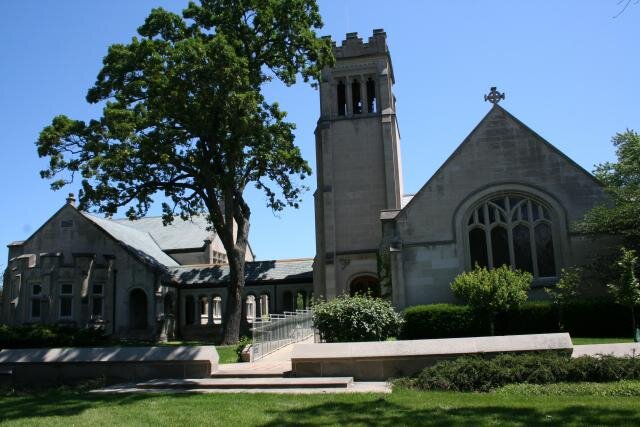
100 N. Sheridan Road, Reid Hall & Lily Holt Reid Chapel
Listed on the National Register of Historic Places, Reid Hall and Lily Holt Reid Chapel were designed by Lake Forest architects Frost & Granger in 1899. The Gothic-style buildings are modeled on an English abbey. A gift to the College from Mrs. Simon S. Reid, the buildings were completely renovated in 1997-1998 at a cost of over $1.176 million. The work included the cleaning, patching, repair, or replacement of the original slate roofs and copper work..
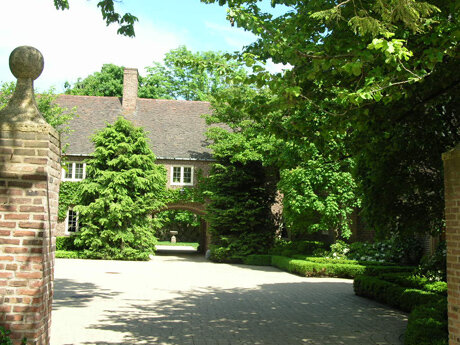
1051 Meadow Lane
This residence is a masterpiece of New York architect Harrie T. Lindeberg. Built from 1927-1929 for Robert Gardner, the house has a formal English design constructed in a palette of materials, which lend a subtle country house character. The owners fully restored the exterior of the house and its landscape. Sensitive restoration of the interior was undertaken based on scholarly research into Lindeberg's design philosophy. The extensive historic millwork and hand carved ornamental detail in wood and plaster of the public rooms were meticulously refinished. Renovation included installation of honed limestone floors in the entry hall and gallery in a pattern and scale consistent with Lindeberg's own designs. Other areas of the house were restored and adapted to complement the historic integrity of the original residence.
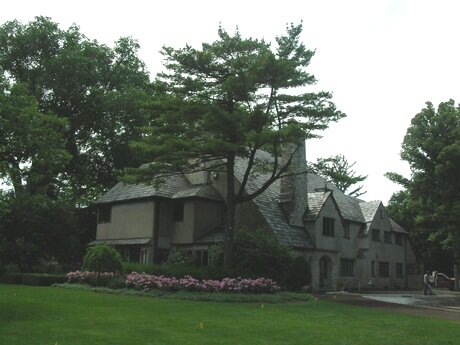
440 E. Wisconsin Avenue
The owners meticulously restored this home, which had been designed for James D. Hinckley in 1923 by Howard Van Doren Shaw. Rich in Arts and Crafts details, the house is reminiscent of Shaw's own Lake Forest summer home Ragdale. The owners, who used Shaw's rendering of the front elevation for reference, restored many details of the original design, such as a fireplace and stone arches, that had been covered by earlier renovations. The renovation of the gardens complements the owners' attention to detail on the interior..