2000 Preservation Awards
770 Barberry Lane | 100 N. Sheridan Road | 737 Sheridan Road | 855 Greenview Place | 169 Wildwood Road | 1301 Knollwood Circle | 142 Stone Gate Road | Western Avenue, Market Square
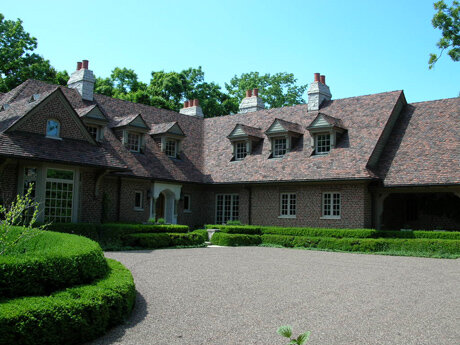
770 Barberry Lane
Having residences in both Lake Forest and Great Britain, the owners wanted to build an English country home here. Their objectives were to fit quietly into the neighborhood, to have a one-story eave so as not to overpower the other homes, and to use material that conveyed age. Achieving the perfect fit was a tedious task that involved fine-tuning the materials. For example, new tiles were handmade and warped, then mixed with old handmade irregular tiles to blend shapes and colors. Bricks were set in random patterns with mortar joints to look as though re-tuckpointed over the years. Cedar trim was left natural and allowed to weather in order to convey an old-world feel. All this attention to detail has resulted in a perfect example of preserving the City's visual character in new construction.

100 N. Sheridan Road
In 1998, Lake Forest College completed renovation of the house donated by the children of Gardner and Elizabeth Smith Brown, their family home, for use as the President's House for the College. In converting the house from a residential use to an institutional use, the College had to combine institutional code and use requirements with residential renovation. Further, to provide resources for the work, the seven-acre site was subdivided with care to retain the original estate park. The building originally was a stable built on 1860 for the Harvey Thompson House at 560 North Sheridan Road and is believed to have been converted to a home in 1905. The Sample family undertook a significant renovation in the 1920-1930 period, creating a high-style classic home by architect Stanley Anderson that resembled a stately English country place. The project is significant for the care with which the Brown family and the College undertook landscape preservation and the quality of the renovation. In other hands, the house might have been torn down in order to maximize the economic potential of the valuable land, and an essential element of the historic neighborhood would have been lost.
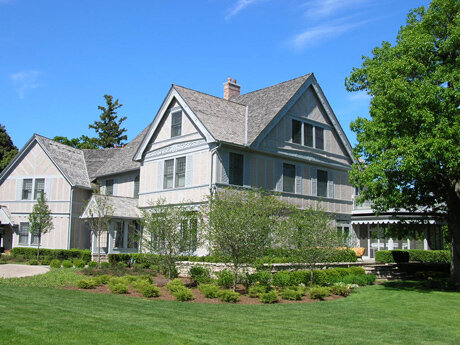
737 Sheridan Road
The spacious grounds on which Edwin Chapin built this elegant English Tudor country house in 1887 originally included the coach house to the north. A native of Brookline, Massachusetts, Chapin came to Chicago in 1876 and to Lake Forest in 1887. The Chapins lived here until 1903, and Mr. Chapin served as secretary to the Board of Education, as president of the water company, and as a cemetery commissioner. The second owner was C. Frederick Childs, sixteenth mayor of Lake Forest, who expanded the house and named it Shadow Lawn. During Childs's residency, the house was the center of family activity. Mrs. Childs's sister and brother-in-law lived next door, and across the street lived Mrs. Childs's mother and another sister. A native of Brattleboro, Vermont, Mr. Childs was an 1899 graduate of Yale and a specialist in stocks and bonds. As mayor of Lake Forest, he introduced the first macadam pavements to the City. The Childs family moved to 747 East Deerpath in 1927, and the house was subsequently enlarged, later used for classrooms for Bell School, and then owned by five other families. In 1997 the current owners worked with architect Peter Witmer to renovate the house. Their objectives were to create a smooth transition among the three levels and to create an addition compatible with the original structure. Great care was taken to match the elements and finishes with the original design, including using authentic stucco and creating overhead wooden garage doors to blend with the Tudor architecture.
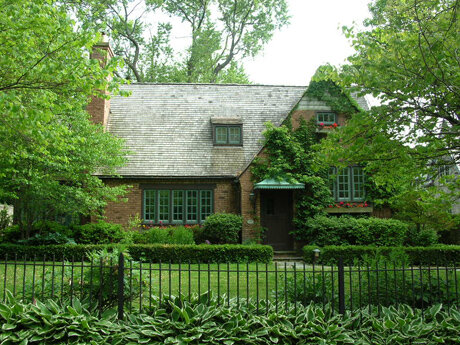
855 Greenview Place
This English-style cottage blends a new addition seamlessly with the original structure. The renovation replaces a small greenhouse with a charming vaulted ceiling addition. Truly a small gem, the house exemplifies the owner's threefold objective: to blend the addition with the existing neighborhood, to match the detail of the original structure, and to have the addition set back so it would not overpower the original house. Using the existing frames and moldings, custom duplicates of the original windows were made for the addition. The copper work, hand-hewn posts, gable end, lintel, and ironwork all duplicate those found on the 1927 structure.
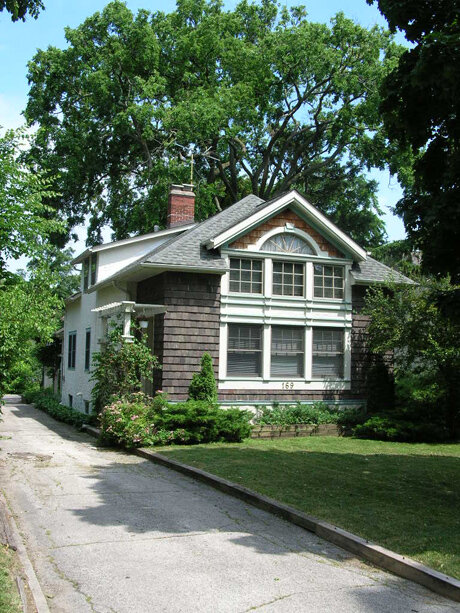
169 Wildwood Road
This 1924 story-and-a-half bungalow has been renovated and expanded to increase living space, upgrade deteriorated structures, and harmonize with the Wildwood neighborhood, an historically significant residential-support area developed by John Griffith prior to World War I. As estates were rapidly created in Lake Forest, small or even temporary cottages were built on Wildwood for gardeners, drivers, policemen, etc. along with a few more substantial homes for local businessmen. The property was owned until 1940 by Alexander Kelley, a contractor who built many homes in the Wildwood Road neighborhood. Kelley had come to town in the 1870s, importing black Aberdeen cattle from Scotland and accompanying them through Canada to Lake Forest. He apparently became an important local contractor. An advertisement in the 1920s asserted that his firm had built over half the local cement sidewalks. The house first was remodeled in 1940 when the original wood-frame house was resurfaced with concrete. The present renovation, from plans by architect Dan Sutherland, includes changes made between 1997 and 2000. The shingle-style character of the recent additions was inspired by unique clay-tile shingles acquired from demolition of a 1950's ranch house on Circle Lane that had been clad with these shingles, which were used originally at Walden, the estate of Cyrus McCormick, Jr. Architectural elements and exterior finishes are derived from the owners' study of local and international historic architecture. Landscape renovation is likewise derivative from exemplary local gardens, local landscape designers of the Teens and Twenties, and prairie-landscape principles.
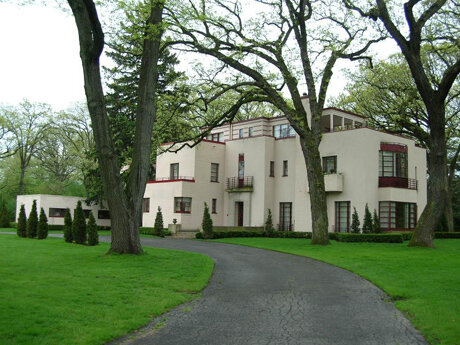
1301 Knollwood Circle
This home is listed on the National Register of Historic Places, and in March 2000, it was featured as one of the thirty most beautiful homes now in private hands in the Chicago area by Chicago Magazine. With the exception of a possibility in Iowa, there is no house on this scale in the Midwest in the Art Moderne style, which grew out of the 1925 exhibition in Paris on Decorative Arts. It recalls the striking English houses seen in recent years in the PBS Hercules Poirot mysteries set in the 1930s. Colonel Morse, the original owner, was CEO of the Fairbanks Morse Company, which had been formed only a few years before Morse built his home. With club-like facilities on the basement level and dormitories on the third floor, the Morse house reflects the kind of entertaining seen on the Poirot series, where weekend house parties are often featured. No murders that we know of here, however! Architect William Carbys Zimmerman was state architect from 1905-1913 and also builder of 400 Washington Road and 950 East Westminster in Lake Forest. Zimmerman was one of the very early graduates in architecture from MIT (1880). Thus he was trained in the methods and ideas of the Ecole des Beaux Arts in Paris, a style that became the standard for manor homes built in Lake Forest between 1890 and the 1930s. In Lake Forest, Zimmerman's work spanned the period which shaped Lake Forest's estate character and touched on a wide range of styles.
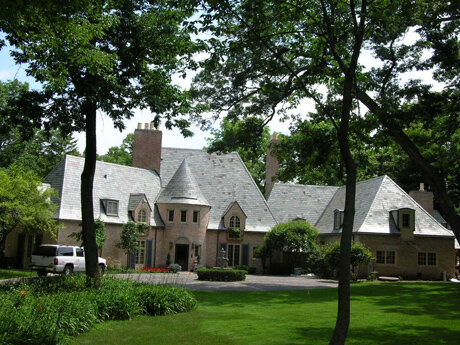
142 Stone Gate Road
On a lovely wooded site near Lake Michigan, this home creates a strong sense of French Normandy country life. The French Beaux Arts influence is clearly visible in its one-room-deep design and setting on the crown of the McCormick Ravine. Carefully preserved by the owners, it has national significance. Russell Walcott was one of the superbly-trained and talented group of architects working in Chicago just after Howard Van Doren Shaw and before David Adler. He first worked with his brother Chester and later with Robert Work who had worked for both Shaw and Adler. A 1912 graduate of Princeton, Walcott also designed several houses for Lake Foresters. Among those were 200 Knollwood Circle in 1929, the west wing and portions of the Owen Barton Jones estate at 10 West Deerpath, the Dangler house at 155 Mayflower Road, and 160 East Onwentsia Road.
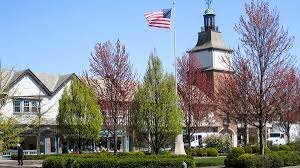
Western Avenue, Market Square
The renovation of the Market Square landscaping is an exemplary project, which highlights Lake Forest's attention to community beautification, unique on the North Shore. Spearheaded by the Market Square 2000 Foundation, with a plan donated by the Lake Forest Garden Club, the project involved input from garden clubs, City staff, individuals, and other local organizations. Co-chairs of the project were two members of the Lake Forest Garden Club, which played a major role in developing the original landscape plan of 1915-1917 and later refinements in the 1940s and 1970s. Guided by landscape architect Rodney Robinson of Delaware, the renovation is the first major rethinking of the space since 1917. Robinson's plan addresses the Square in terms of its historic context and current uses and carefully reflects the spirit of both the past and the present. It restores the fountain, tweaks the functionality of the space, re-envisions the plant material after the loss of the historic elms, and restores the variety of surface textures seen in early photos. Throughout, the formal garden quality of the space is enhanced. Market Square is cited widely as the first town center planned around motor vehicles. Inspired by English developments of the day, its innovations included parking adjacent to stores, expanded frontage, truck access in the rear, and high style designed to attract sophisticated shoppers. Originally designed by architect Howard Van Doren Shaw and developed in 1917 by the Lake Forest Improvement Trust, the Square began a major transition in the 1980s. New investors oversaw restoration and renovation of the Square, primarily under the guidance of Chicago architect John Vinci. Important incentives for historic preservation had recently been included in the federal tax code, and Market Square was one of hundreds of projects nationwide that benefitted from these changes. There was a new demand for downtown office space, and business people who formerly took the train to Chicago moved into offices remodeled from apartments over the retail shops. The economy began to boom, and new high-end national stores replaced lower-volume local stores. The development went upscale, quite in synch with the original concept of the Square's builders. (Newly discovered archives at Griffith, Grant & Lackie reveal that the builders never envisioned ownership as permanent.) By the mid-1990s, the Square's landscape, eviscerated by the loss of most of the original elms, lagged behind the restored buildings. The truck courts had been made obsolete by larger trucks. The cement and asphalt paving that over the years had replaced the gravel paths and brick roadbed made the Square resemble more the vast shopping malls of the '90s than the innovative turn-of-the-century place it had been. Robinson's plan adjusts the allocation between roadway, walks, and garden, creating a visual dominance of landscaping while accommodating vehicular needs. It incorporates brick and granite that reflect the materials of the buildings and add new texture and color that play down the asphalt roadways. New trees, different lighting, varied garden beds and plantings, and handsome street furniture invite the public to enjoy using this important space. The renovated Market Square landscape responds to changes in use, exemplifies outstanding leadership by the Lake Forest Garden Club, and upholds the local tradition of public-private partnership. This broadly-supported project is worthy of both local and national recognition.