2001 Preservation Awards
727 Bank Lane | 1311 N. Edgewood Road | 1110 N. Sheridan Road | 112 E. Woodland Road | 612 E. Woodland Road | 904 N. Green Bay Road | 965 Deerpath Road
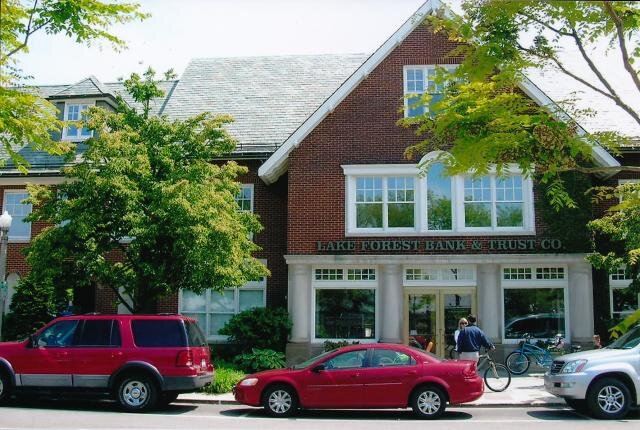
727 Bank Lane
The 1999 addition to the Lake Forest Bank and Trust reflects the English Arts and Crafts architectural style, which has characterized the central business district of Market Square. The design sophistication of this complex contributes to the national significance of Lake Forest's central district, perhaps the Midwest's most successful and enduring small town center.
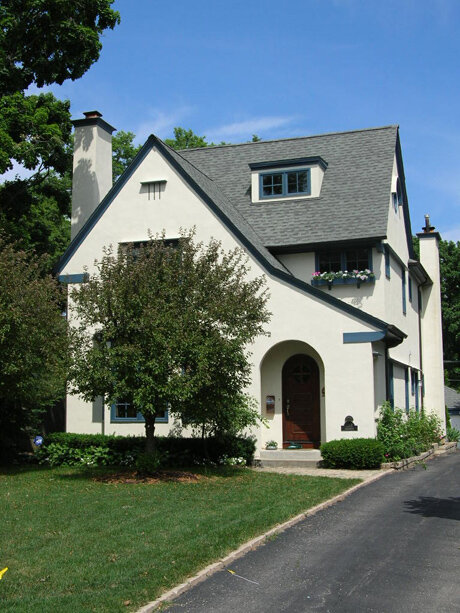
1311 N. Edgewood Road
The Ruggles, a husband and wife team of architects, have designed a number of new homes in Lake Forest as well as doing renovation work. This home on a small lot was successfully designed for harmonious compatibility in its neighborhood. It is styled in the Arts and Crafts vein, perhaps most associated in Lake Forest with Howard Van Doren Shaw and Stanley Anderson.
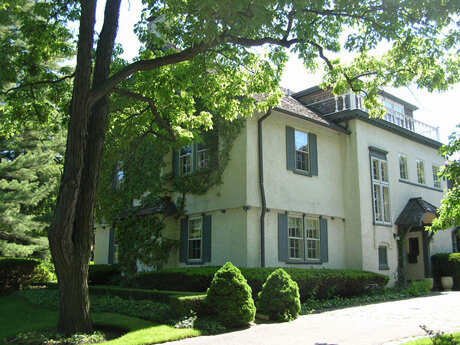
1110 N. Sheridan Road
Howard Van Doren Shaw designed this home in 1906 for the Edward L. Baker family. Even though considerably smaller in scale than most Lake Forest Shaw homes, no detail was left out. The current owners are responsible for the extension restoration. The residence and the carriage house are in the Arts and Crafts style, as are the fence and the pergola. The design is both English cottage and country villa.
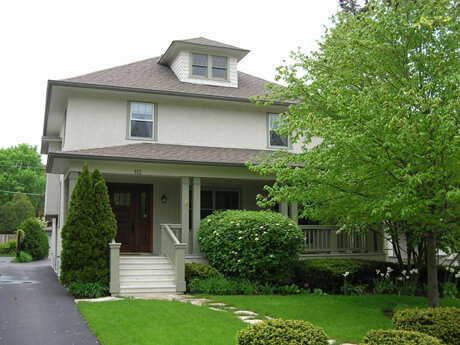
112 E. Woodland Road
This home has been renovated into a classic American Four Square gem. The key purpose of the renovation was to restore balance to the house by restoring the front porch. This required removing the 1950s enclosed porch and replacing it with an open-air porch as the original had been. W. W. Griffis Construction, a Lake Forest millwork and construction yard firm, built the house in 1914 by the grandfather of Roland Griffis (86 years old and still living in Lake Forest at the time of this award) for his parents.
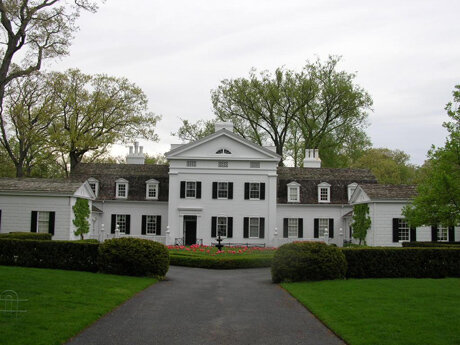
612 E. Woodland Road
This Greek Revival-style house was designed by David Adler in 1932 for the Edison Dick family. It is the first and only home in which Adler used this most American style throughout. The house has been faithfully preserved and the gardens beautifully restored.
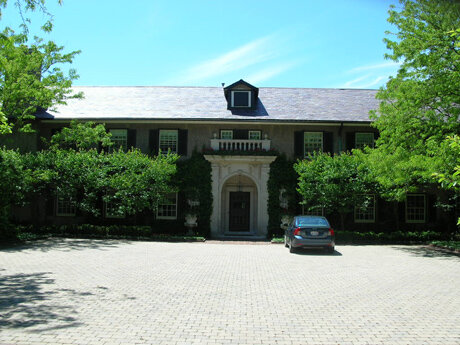
904 N. Green Bay Road
This house was originally designed by Howard Van Doren Shaw. The original owner, Mr. E. Norman Scott, commissioned the building of this stately Georgian home. Both the house and the garden have been meticulously restored by the current owners who set about bringing it back to the look of Howard Van Doren Shaw after they purchased the property in 1993.
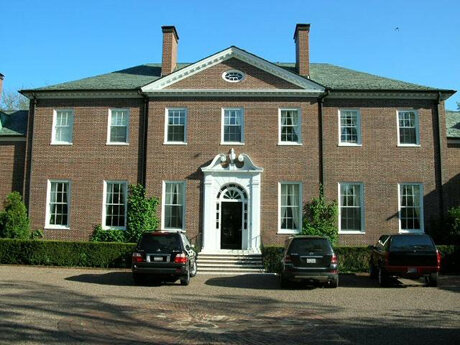
965 Deerpath Road
The renowned New York architectural firm of Delano & Aldrich designed this residence in 1923 for Grace Farwell McGann. The family owned the home until the 1950s. The current owners bought the house in the late 1980s and in the early 1990s restored the interior and added a garage and swimming pool in a compatible style. They also added an apartment over the garage, a green house adjacent to the garage, and gardens to the east and northwest of the house. The landscape warrants special attention for its sympathetic renovation and innovative development.