2002 Preservation Awards
966 W. Deerpath Road | 1300 N. Green Bay Road | 644 Deerpath Road | 1080 Ashlawn Drive | 301 Rose Terrace | 307 Rose Terrace | 570 Hathaway Circle | 575 Hathaway Circle | 1467 Conway Road | 100 E. Old Mill Road | 805 Oakwood Avenue | 811 Oakwood Avenue | 400 East Illinois Road
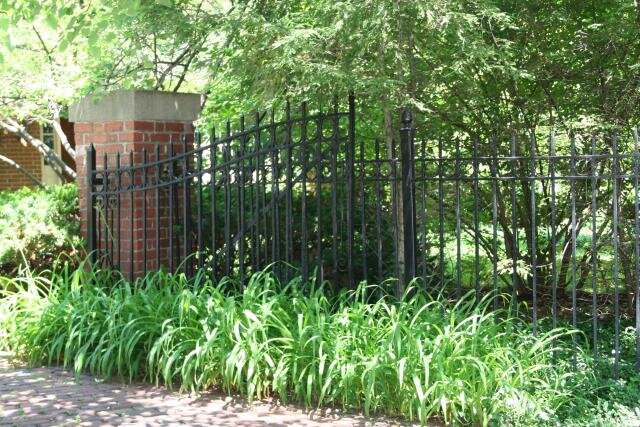
966 W. Deerpath Raod
The restored gates from the George A. McKinlock estate Brown Gables are located at the south entrance to the owners' 1995 home. The gates date from a significant estate that was once located at the northeast corner of what was then the western end of Deerpath and Waukegan Road, known then as Telegraph Road. The gate posts were repointed and new bases were constructed. The gates and fence were cleaned, repaired, and repainted.
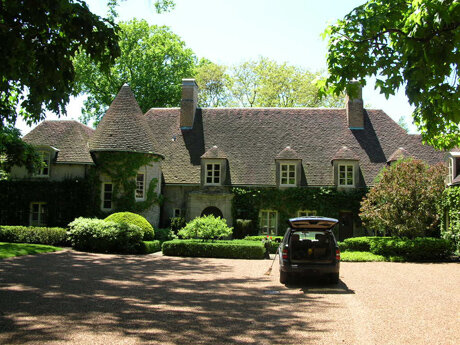
1300 N. Green Bay Road
French eclectic in style, this two-story stone house was originally built for Chicago lawyer Stuart John Templeton on North Green Bay Road property owned by his wife's father, Willam Evans Casselberry. Known historically as Windswept, the house was built on one of the earliest subdivisions of land on the west side of Green Bay Road in the area of Howard Van Doren Shaw's Ragdale. The house looks over portions of the magnificanet historic Shaw prairie, currently owned and maintained by the Lake Forest Open Lands Association. The owners have faithfully maintained this architecturally significant house and property, including restoration of the original landscape plan in the 1980s.
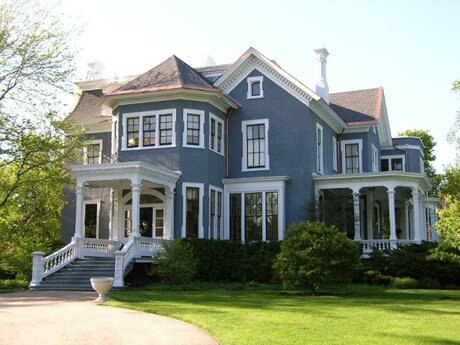
644 Deerpath Road
Known histroically as Forest Lawn, this early Lake Forest house was built by real estate businessman David J. Lake, one of Lake Forest's founders and its third mayor. It is one of the earliest estate-scaled homes in Lake Forest. The property is significant both locally and regionally as one of only a handful of houses surviving from the period before the Chicago Fire of 1871. It reflects pioneer Chicago architectural design and has been adapted over the years to meet the changing needs of various owners.
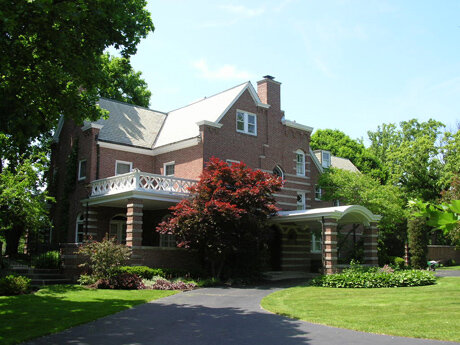
1080 Ashlawn Drive
Known as Rookwooods, this was the home of Chicago businesswoman and philanthropist Helen Culver, who provided for the funding of Chicago's Hull House in 1889 by first renting and later giving to Jane Addams the 1856 Italianate house still standing on Halsted Street on the University of Illinois at Chicago campus. Rookwoods reflects the architecture of the Hull House complex, which was also designed by Pond and Pond.
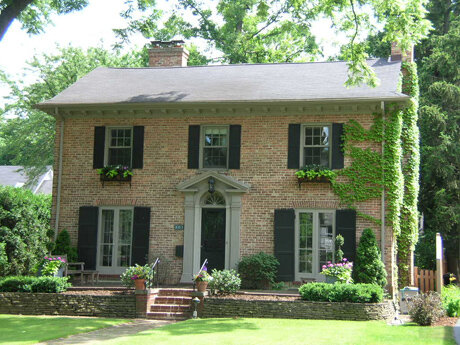
301 Rose Terrace
These well-preserved houses form part of an important neighborhood corner at Rose Terrace and Edgewood Roads. The houses, of different architectural styles, harmonize well with each other and maintain their original scale fitting the surrounding neighborhood. Both houses were built for D. P. Pierson and designed by Alfred Granger, whose work in Lake Forest also includes City Hall, the downtown depot, and several other houses including his own on Sheridan Road north of the Presbyterian Church.
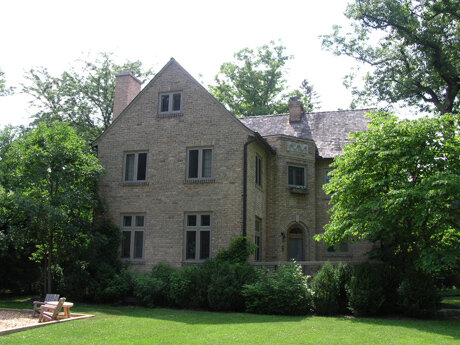
307 Rose Terrace
These well-preserved houses form part of an important neighborhood corner at Rose Terrace and Edgewood Roads. The houses, of different architectural styles, harmonize well with each other and maintain their original scale fitting the surrounding neighborhood. Both houses were built for D. P. Pierson and designed by Alfred Granger, whose work in Lake Forest also includes City Hall, the downtown depot, and several other houses including his own on Sheridan Road north of the Presbyterian Church.
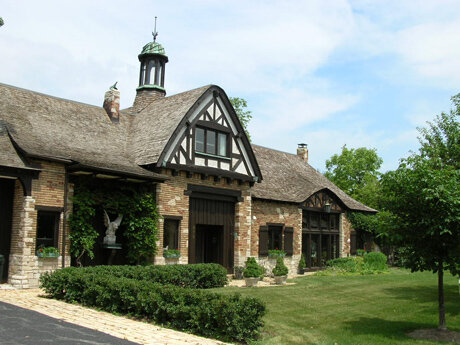
570 Hathaway Circle
Listed on the National Register of Historic Places and cited as a City of Lake Forest Landmark, the Meadowood Dairy complex was built by Clifford Milton Leonard on property originally consisting of 150 acres west of the intersection of Deerpath and Waukegan Roads. In 1928-1930, Meadowood Farm supplied the community with pure milk from Guernsey cows and fresh eggs from single-comb, white leghorn chickens. While on a trip to the French countryside, Mr. Leonard fell in love with the farm buildings of Normandy. Architect Varney used this architectural style in designing Mr. Leonard's gentleman's farm. Plans were drawn for a main house (never built), a round-barn dairy barn, a carriage barn and pony shed, a milk house with testing barn and offices, a chicken house, and three cottages for farm staff. Jens Jensen's plans for the site envisioned a truly magnificent place, complete with not only farm fields, but a lake, a campfire site, bird feeding tables, a bird bath, a bird house, players' hill and ring, tennis court, lanes, a water pool, flower gardens, vegetable and small fruit gardens, an orchard, and an allee of trees leading to the manor house. Extant from this plan are the stone gates of the Waukegan Road entrance, several original farm walls, and masonry cow and pig heads adorning the main stone barnyard gate. All of the original buildings have been converted to private residences since 1958. The owners have carefully preserved the architecture, details, and fixtures of the buildings as well as the amenities of the original farm. An original well still stands, and the slop tank has been converted into a charming gazebo. Recently the neighbors joined together to restore the original thatched roofs. All the neighbors have enhanced the property remaining with the complex and the framewrok of Jensen's original landscape with lovely cottages.
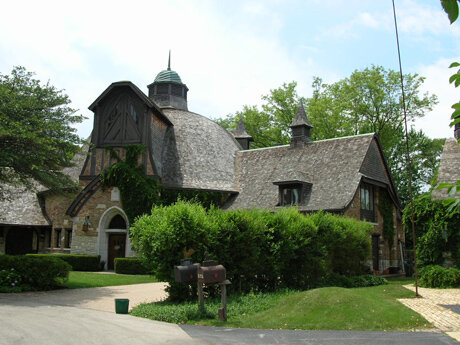
570 Hathaway Circle
Listed on the National Register of Historic Places and cited as a City of Lake Forest Landmark, the Meadowood Dairy complex was built by Clifford Milton Leonard on property originally consisting of 150 acres west of the intersection of Deerpath and Waukegan Roads. In 1928-1930, Meadowood Farm supplied the community with pure milk from Guernsey cows and fresh eggs from single-comb, white leghorn chickens. While on a trip to the French countryside, Mr. Leonard fell in love with the farm buildings of Normandy. Architect Varney used this architectural style in designing Mr. Leonard's gentleman's farm. Plans were drawn for a main house (never built), a round-barn dairy barn, a carriage barn and pony shed, a milk house with testing barn and offices, a chicken house, and three cottages for farm staff. Jens Jensen's plans for the site envisioned a truly magnificent place, complete with not only farm fields, but a lake, a campfire site, bird feeding tables, a bird bath, a bird house, players' hill and ring, tennis court, lanes, a water pool, flower gardens, vegetable and small fruit gardens, an orchard, and an allee of trees leading to the manor house. Extant from this plan are the stone gates of the Waukegan Road entrance, several original farm walls, and masonry cow and pig heads adorning the main stone barnyard gate. All of the original buildings have been converted to private residences since 1958. The owners have carefully preserved the architecture, details, and fixtures of the buildings as well as the amenities of the original farm. An original well still stands, and the slop tank has been converted into a charming gazebo. Recently the neighbors joined together to restore the original thatched roofs. All the neighbors have enhanced the property remaining with the complex and the framewrok of Jensen's original landscape with lovely cottages.
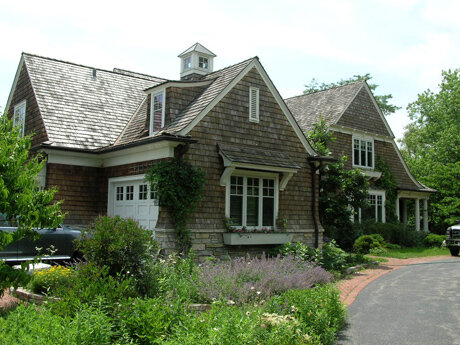
1467 Conway Road
This handsome Shingle-style new house replaced the owners' original home, which was demolished to make way for a residence better suited to their current and future needs. The house is well-scaled for the site and the neighborhood. Its design is true to the historic style from which it is derived, both architecturally and in materials used in its construction. Further, the design fits well into the local natural landscape.
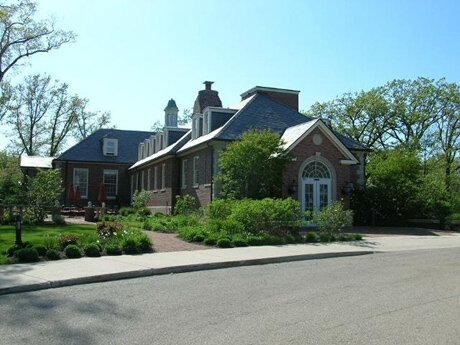
100 E. Old Mill Road
What is now known as the Grove Cultural Campus began in 1914 as the Ridge Farm Preventorium, a facility to treat pre-tubercular children. Dickinson Hall was built as part of an expansion begun in 1929. The City of Lake Forest purchased the property in 1998 after several other owners and uses of the site. Dickinson Hall was designated as the home of the Lake Forest-Lake Bluff Senior Center. Renovation included restoration of historical features, demolition of a 1970's east addition and replacing it with a new, ADA-accessible entrance incorporating features of Clark's original north and south entries. In addition to interior renovation, a new slate roof was installed, the gutters and downspouts were replaced, and the original windows were removed, restored, and reinstalled. The brick on the new addition was closely matched to the original, and Vermont slate was carefully chosen to reflect Clark's 1930 building.
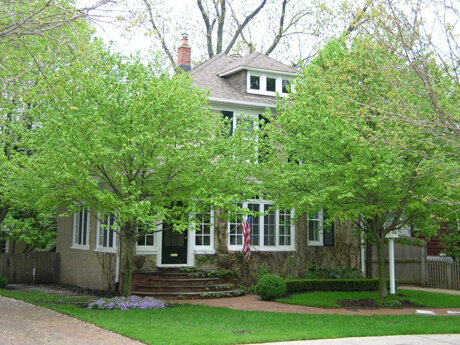
805 Oakwood Avenue
Cottage gardens enhance these two adjoining homes close to the center of downtown Lake Forest. Both houses were built originally for residents who provided service and products for Lake Forest estates in the early part of the 20th century. The oldest of the two houses is of a Prairie-style design and includes a barn/garage that originally housed livestock.
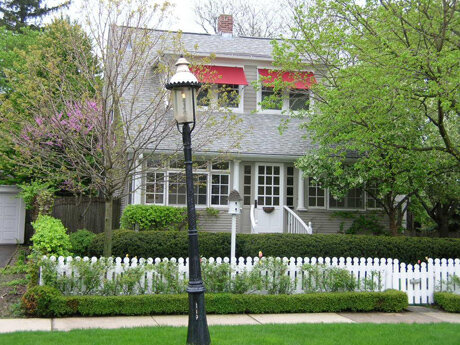
811 Oakwood Avenue
Cottage gardens enhance these two adjoining homes close to the center of downtown Lake Forest. Both houses were built originally for residents who provided service and products for Lake Forest estates in the early part of the 20th century. The oldest of the two houses is of a Prairie-style design and includes a barn/garage that originally housed livestock.
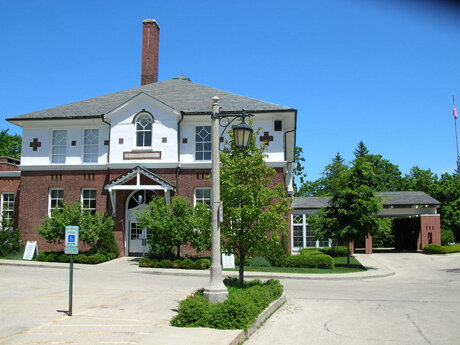
400 E. Illinois Road
Gorton Community Center was designed as the Central School in 1901 by James Gamble Rogers and later renamed the Edward F. Gorton School to honor a respected Lake Forest mayor. The original school was sited in a parklike setting maintained by the school gardener. Cars were not a fixture of the times. Over the years the school was renovated by well-known architects Howard Van Doren Shaw, Stanley D. Anderson, and Ralph Milman. As school buses and the automobile became commonplace, the grounds became a sea of asphalt in the Illinois Road neighborhood. By the 1990s, there was little left of the original park setting of the Gorton School. When the building was completely renovated in 1999-2000 to better serve the needs of Gorton Community Center, founded in the building in 1972, landscape improvements were a priority along with building improvements. Then-Commission Chairman, Don Fiore and his daughter Lisa Fiore developed and donated a landscape plan designed to restore the original landscape ambiance of the site and to enhance the renovation designed by Prisco Serena Sturm Architects. Mr. Fiore also donated complete maintenance of the site to the City of Lake Forest for the years 2001-2003. The annual flower gardens at the south entrance were planted and maintained each year, as they had been for many years, by Mr. and Mrs. Roland Ford and members of the Woodlands Garden Club.