2003 Preservation Awards
The Barrell Memorial Gateway | 700 Sheridan Road | 365 E. Westleigh Road | 115 Wildwood Road | 899 Rosemary Road | 537-549 King Muir Road | 1363 Elm Tree Road | 955 Melody Road | 1145 N. Green Bay Road | 991 Elm Tree Road | 95 S. Waukegan Road |
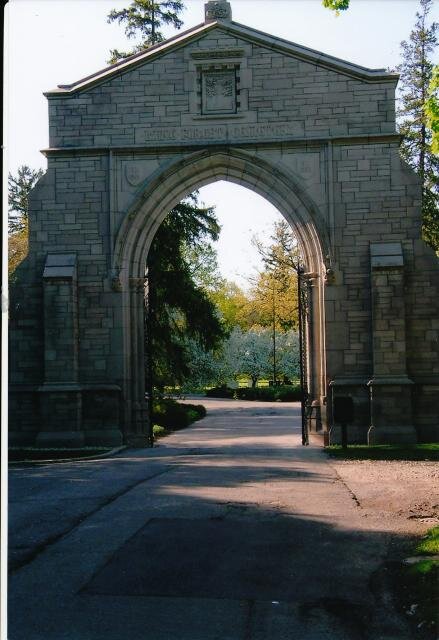
The Barrell Memorial Gateway at Lake Forest Cemetery
The Barrell Memorial Gateway at Lake Forest Cemetery was designed by architect James Roy Allen with wrought iron gates by renowned Philadelphia blacksmith Samuel Yellin. Three images are depicted on the gates: the Angel of Truth, the Angel of Light, and Saint Peter, whose figure serves as the doorknocker.
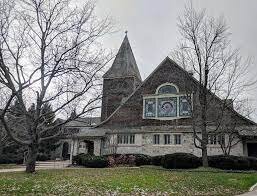
700 Sheridan Road
Charles Sumner Frost not only designed the First Presbyterian Church of Lake Forest, with Alfred Granger he also designed the Lake Forest City Hall, the Market Square train station, and several buildings at Lake Forest College, among others. The church incorporates the spotted stones from the Second Presbyterian Church of Chicago, which had been moved to Lake Forest following the Great Chicago Fire of 1871. The church's original shingle-style building has undergone many changes over the past century.
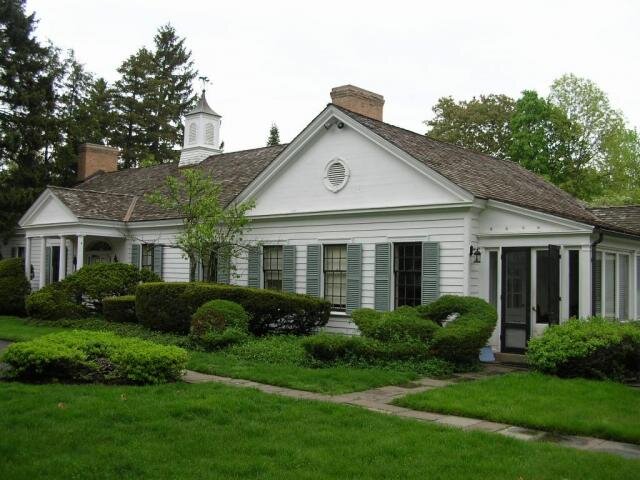
365 E. Westleigh Road
Twin Doors is a three-building country Georgian complex. The name Twin Doors was given by the original owners, Mr. and Mrs. William Clow, Jr., because the property consists of a pair of residences that face each other. The third building is a gardener's cottage that faces Westleigh Road.
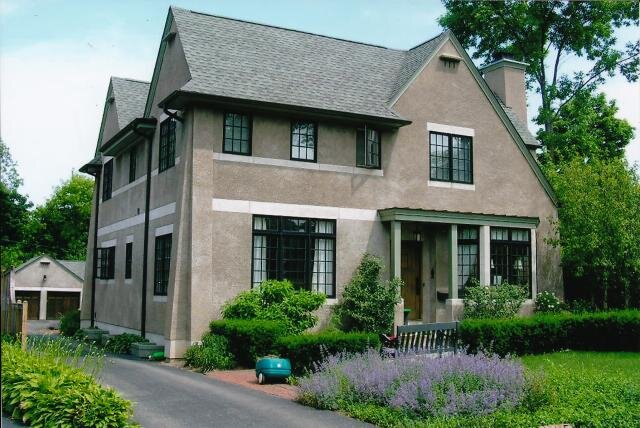
115 Wildwood Road
This new home fits the massing and scale of homes in the Wildwood Road neighborhood.
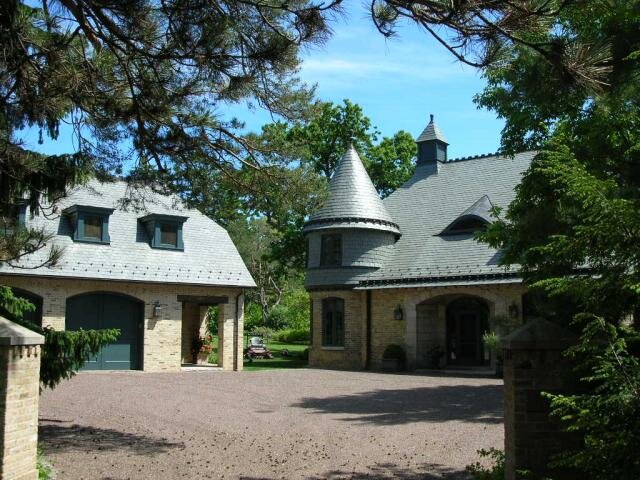
899 Rosemary Road
The existing residence is a former coach house of the Levi Yaggy estate designed by Arthur Heun. The new garage/coach house, built in 2001, establishes a "cottage ensemble" with the original structure. Also included in the project were an arrival court and new landscaping. The whole, including a picturesque potting shed at the rear, complements the original residence.
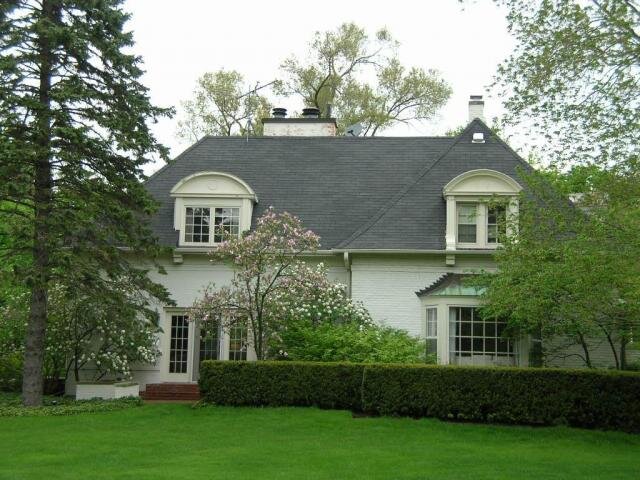
537-549 King Muir Road
The A. B. Dick estate included the main house, now extant, and several outbuildings. The chauffeur's cottage and the gardener's cottage have been converted to private residences. A third building, the barn, has been restored and now houses automobiles. A fourth building, the potting shed, has been converted to a charming guest house.
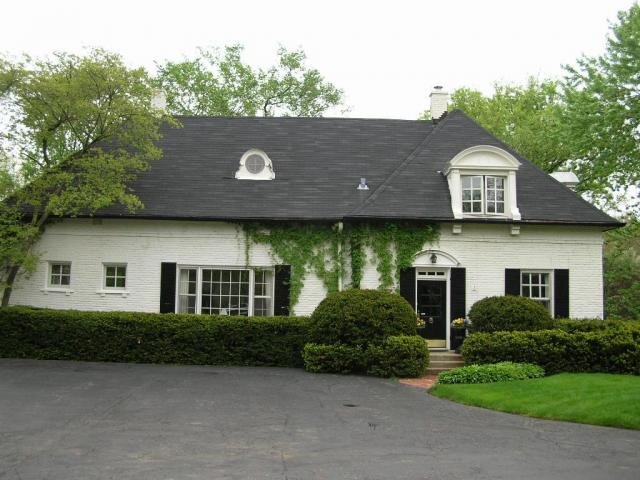
537-549 King Muir Road
The A. B. Dick estate included the main house, now extant, and several outbuildings. The chauffeur's cottage and the gardener's cottage have been converted to private residences. A third building, the barn, has been restored and now houses automobiles. A fourth building, the potting shed, has been converted to a charming guest house.
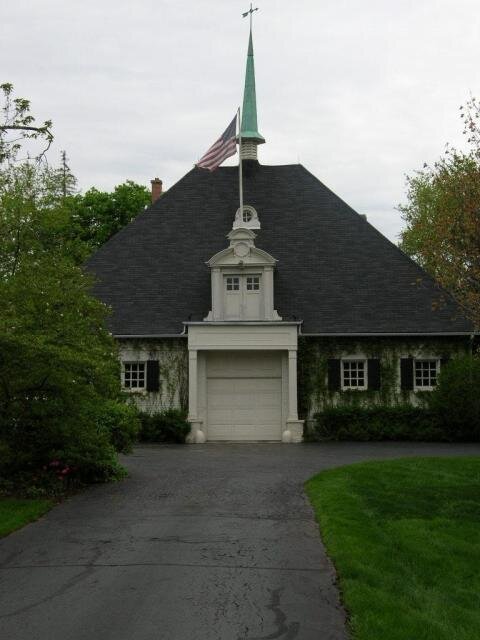
537-549 King Muir Road
The A. B. Dick estate included the main house, now extant, and several outbuildings. The chauffeur's cottage and the gardener's cottage have been converted to private residences. A third building, the barn, has been restored and now houses automobiles. A fourth building, the potting shed, has been converted to a charming guest house.
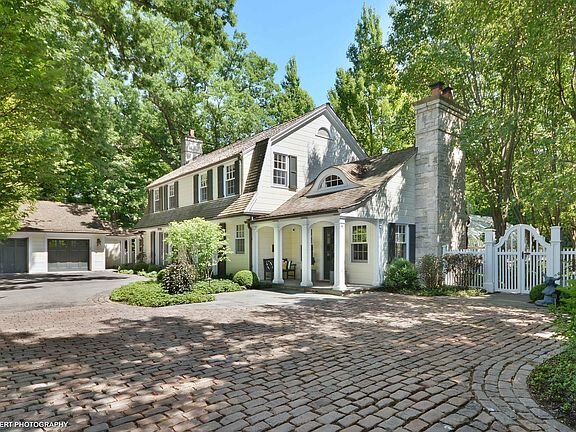
1363 Elm Tree Road
Previous owners of the Donald R. McLennan house, Sturnoway, had requested demolition of the building and variances for additions. Instead, the building has been restored, a compatible addition constructed, and the garage space converted to living space to create a single-family residence. The original greenhouse has been restored, and the property maintains its original appearance from the street.
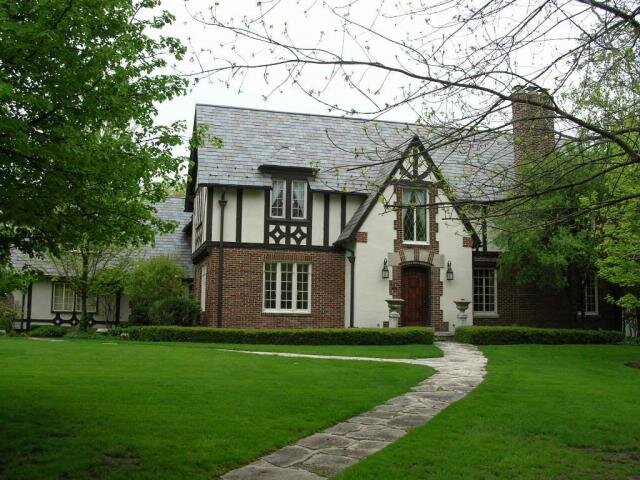
955 Melody Road
This house was part of the original Deerpath Hills Estates. It has been extensively renovated since 1998, including a compatible addition and new landscaping.
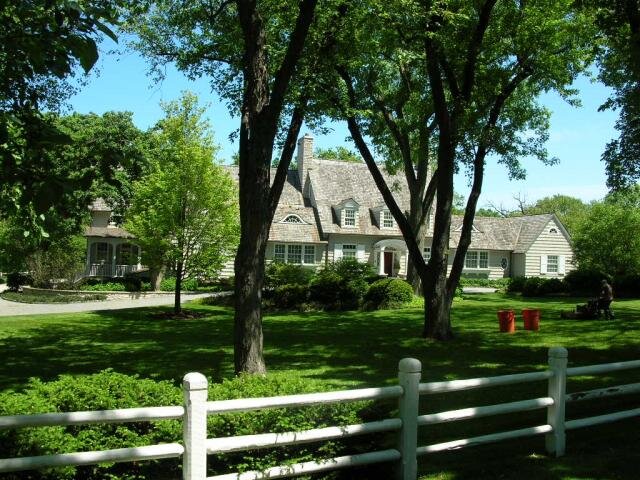
1145 N. Green Bay Road
The owners' garden is but one element in an extensive landscape restoration and preservation project, including restoration of the bluestone terrace, rebuilding of stone walls, repair of the signature front fence, and preservation of the property's historic oak trees.
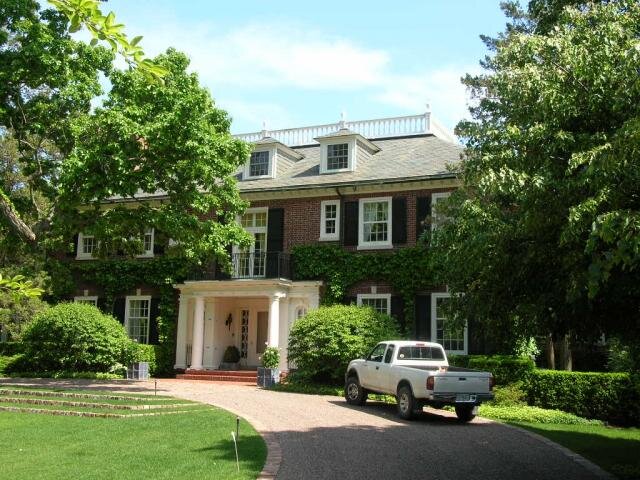
991 Elm Tree Road
Designed in 1907 by Howard Van Doren Shaw for A. A. Sprague, the current owners worked with Thomas Norman Rajkovich to meticulously restore the exterior and to renovate the house.
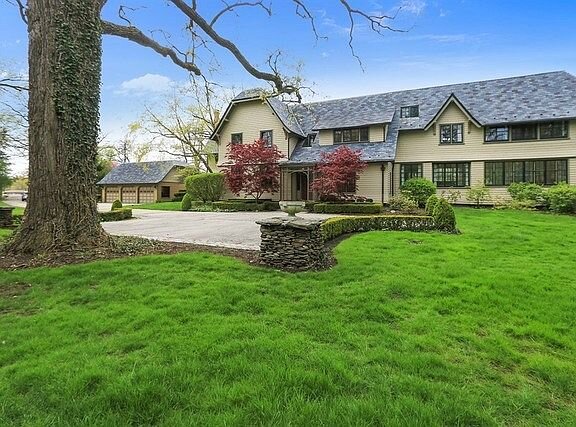
95 S. Waukegan Road
This 1904 estate of Edward Craft Green was designed by Hugh M. G. Garden in the English Arts and Crafts style. In the 1930s, Stanley D. Anderson renovated the entry and public rooms in a Robert Adam-inspired Georgian style.