2004 Preservation Awards
20 W. Westminster Road | 175 Washington Circle | 340 S. Bluff’s Edge Drive | 425 N. Sheridan Road | 1055 Woodbine Place 850 N. Western Avenue | 100 N. Sheridan Road | 882 N. Church Street | 205 N. Sheridan Road | 301 N. Sheridan Road | 401 N. Ahwahnee Road
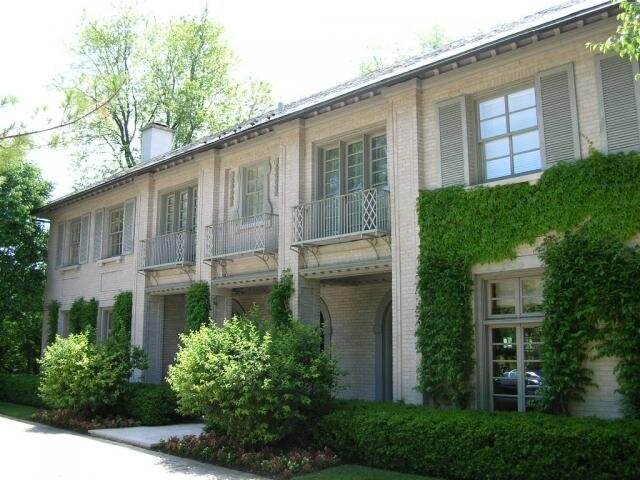
20 W. Westminster Road
When the Brewster estate was subdivided, the manor house was left without a garage, as was often typical in the pre-World War II era. The two coach houses of the estate were separated from the main house and retained the original entry from Green Bay Road. In the 1940s, a flat-roofed, three-car garage was added to the main house as a strictly utilitarian structure. In 2003, a new garage ensemble with motor court was designed to complement the original residence without mimicking it. The brick of the old garage addition was stained to match the existing house. Both garages were given new slate hipped roofs; roof brackets and trim were scaled down; and similar trim and molding profiles were created.
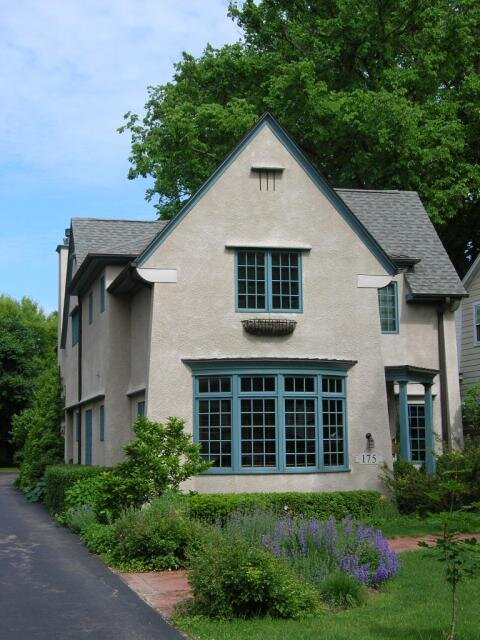
175 Washington Circle
This new house is an English country cottage in the Arts and Crafts style. It is well-scaled for the surrounding established Washington Circle neighborhood. The use of building materials that are compatible with those used in the older homes that surround it helps this new house exist harmoniously with its much older neighbors.
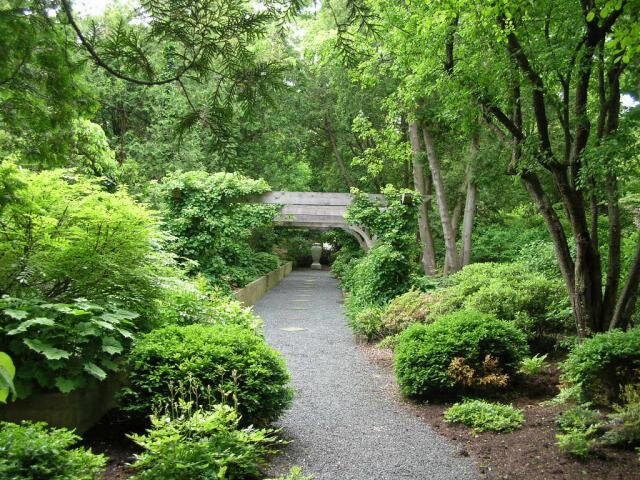
340 S. Bluff's Edge Drive
This property is part of the Cyrus McCormick, Jr. estate, Walden, and includes the cold frames from the kitchen garden of that estate. In an innovative use of historic garden elements, the owners and their landscape architect incorporated the cold frames into an arbor and a complementary new landscape plan for the property.
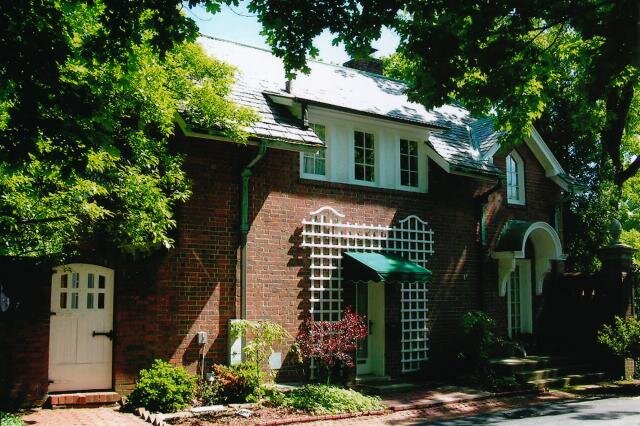
425 N. Sheridan Road
White Oaks was located at 400 North Sheridan Road and built originally for Robert J. Thorne, president of Montgomery Ward. The manor house was demolished years ago. This gate house is all that remains of the estate designed by John W. McKecknie, a Kansas City pioneer in building materials and an early experimenter with reinforced concrete. Thanks to the strength of his materials, many of his buildings are still standing today more than 100 years later. The gate house survives as an outstanding example of adaptive re-use of an estate out-building that today serves for contemporary living.
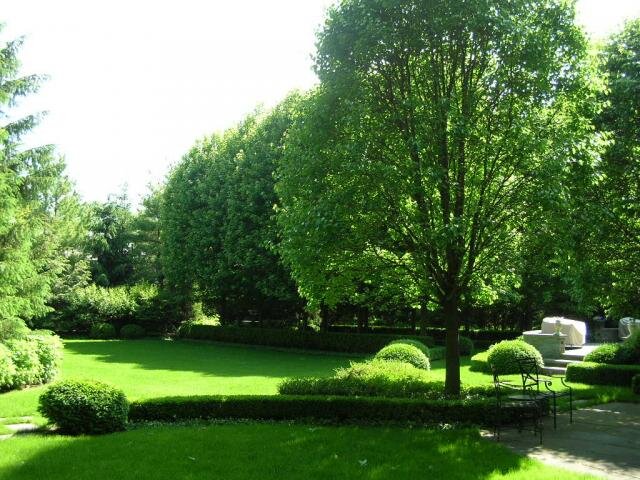
1055 Woodbine Place
This jewel of a residence was once two separate houses for the Clayton Mark estate at 999 North Lake Road. One home was for the gardener and the other for the chauffeur. A later owner converted the two structures into a single home. The current owners enlarged the main entrance, connecting the two parts of the house, and added south and west patios. The interior was extensively refurbished, and more than two hundred new trees and plantings were added to the property.
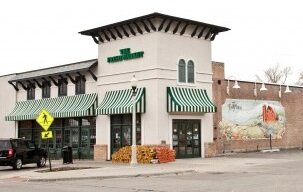
850 N. Western Avenue
The renovation of the east and north facades of Don's Finest Foods, a well-established specialty food market, helped transform a 1950s-1960s section of North Western Avenue. A stucco exterior and European detailing have visually reduced the scale of the building and made it both attractive and pedestrian-friendly.
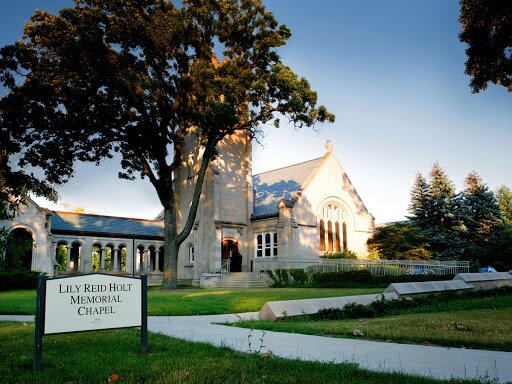
100 N. Sheridan Road
ADA guidelines and economic restrictions were critical factors in improving access to the historic Lily Reid Holt Memorial Chapel at Lake Forest College. The new main entry ramp removes an architectural barrier to accessibility. In doing so, it creates a system of walks, steps, and ramps that shapes exterior garden spaces and provides a new frontispiece for the main Sheridan Road elevation. The ground level was raised at the crossing, allowing half of the required ramping to be transformed into sidewalks on the grade and eliminating half of the earlier handrails. The smooth limestone, staggered planes, and sloped copings of the ground-hugging walls reflect the English Gothic exterior of the chapel and integrate building, ramps, and landscape.
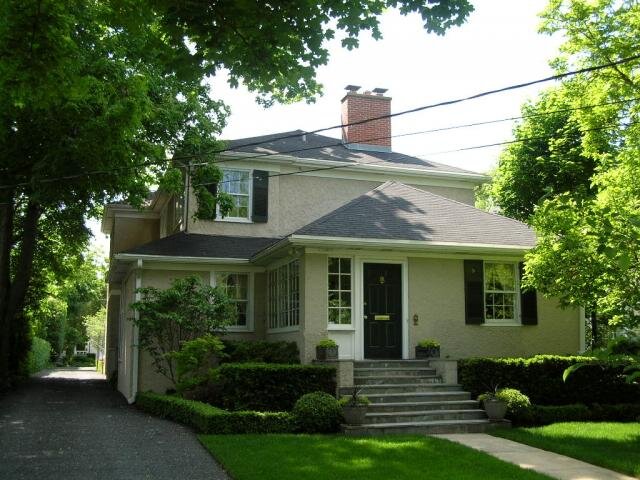
882 N. Church Street
When the owners decided to add a new two-car garage to their stucco-finished, vernacular house, they wanted a structure that looked like a garden pavilion in an appropriate garden setting. They were inspired by a building and landscape they had seen in Kensington Gardens, London, England. The challenge to Geudtner & Melichar Architects was to design the new garage and its setting so that it complemented both the owners' home and the Church of the Holy Spirit next door, which has a large presence in the owners' rear yard. A garden wall was added, incorporating materials that integrate it with both properties. Glassy overhead garage doors give the appearance of French doors opening to a pavilion. The scale of the garage and the wall is proportionately low to serve as a backdrop to a beautiful sunken garden.
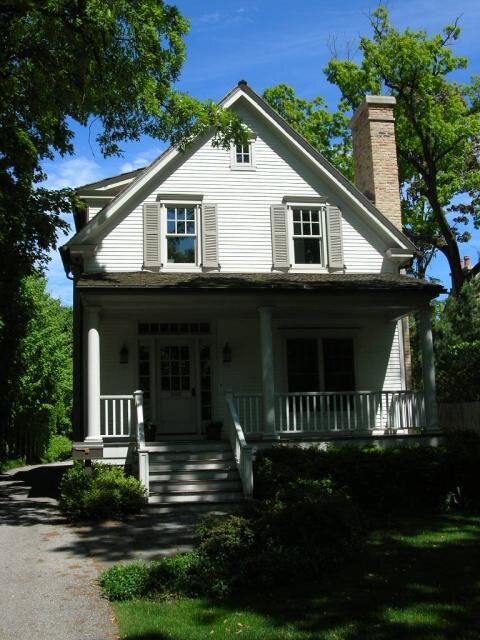
205 N. Sheridan Road
This home, known as the William Gansberg House, was originally owned by a gardener, presumably for a large estate. The property remained in the same family until the current owners purchased it. It had been proposed for demolition, but the owners decided to renovate. The project included installation of new siding and windows as well as interior renovation. A new rear addition and extensive rehabilitation retained the existing footprint and original character of the house.
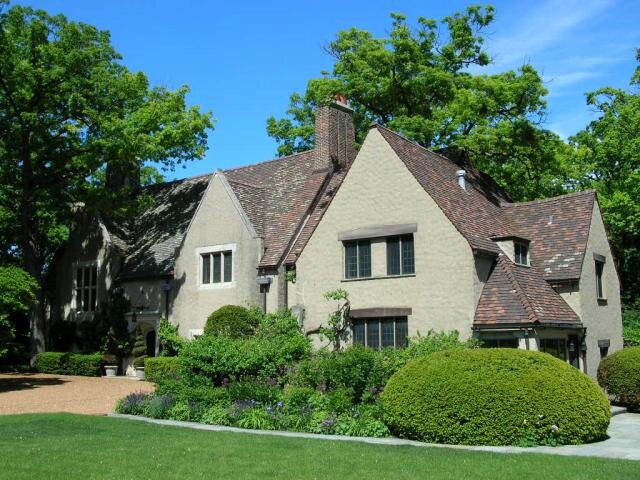
301 N. Sheridan Road
Well-known North Shore architect Russell Walcott designed this Tudor Revival house for Charles F. Glore, a partner in the investment banking firm of Glore Forgan, which maintained offices in Chicago and New York. The current owners undertook an extensive restoration of the house including restoring the tile roof, reinstalling the copper leader heads with new gutters, and repairing the original stucco and four large chimneys. The historic terrace was re-laid, and an historic concrete fountain was repaired to working condition.
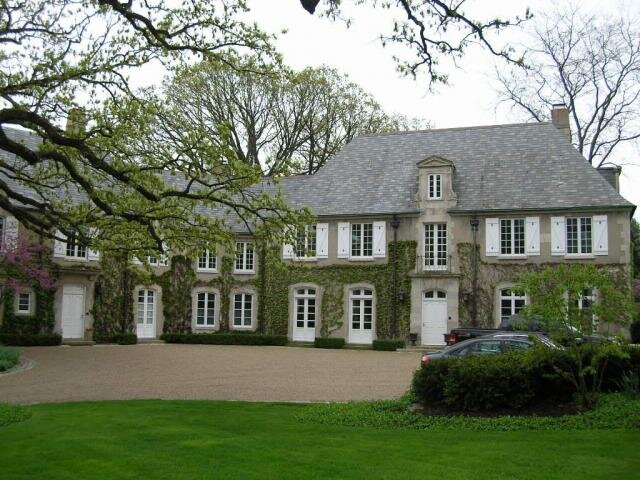
2004 N. Ahwahnee Road
Known as the James Berwick Forgan, Jr. House, this carefully preserved architectural treasure is constructed of hollow tile covered with stucco and is listed on the National Register of Historic Places as a contributing structure in the Green Bay Road Historic District. The original portion of this French Eclectic house was symmetrical; however, it is supplemented by the L-shaped 1927 Holabird & Roche addition on the north and the 1930 Holabird & Root addition on the south. The original owner, Mr. Forgan, was vice-chairman of the First National Bank of Chicago, treasurer of the Chicago Board of Trade, and chairman of the Security Bank of Chicago.