2006 Preservation Awards
1711 Devonshire Road | 272 N. Sheridan Road | 1044 N. Western Avenue | 395 N. Green Bay Road | 1260 N. Green Bay Road | 334 E. Westminster Road
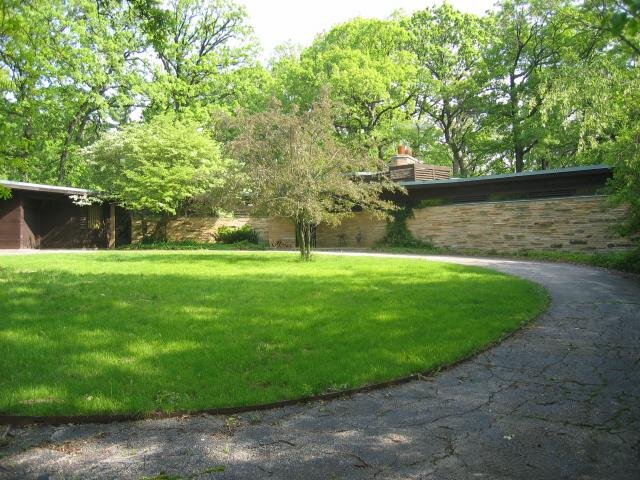
1711 Devonshire Road
Designed and built in the modernist style, this house exhibits the characteristics that mark the Keck and Keck design vocabulary - flat roof, deep eaves, cedar siding, modular design, fixed Thermopane windows with operable separate screen vents, and passive solar orientation. Franklin McMahon maintained and preserved the home as it was originally built during the years of his ownership.
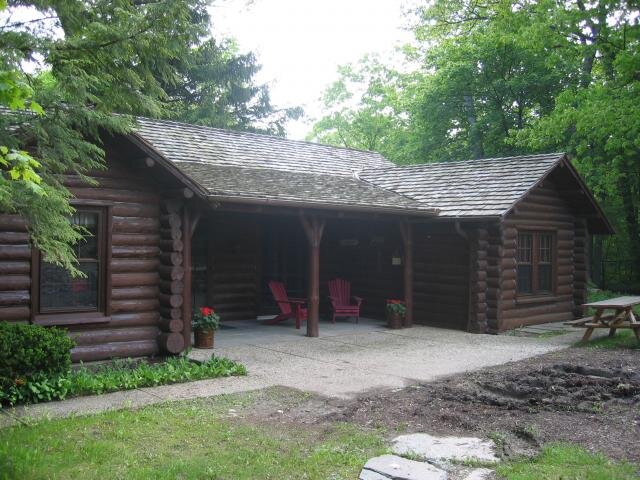
272 N. Sheridan Road
This log outbuilding originally was designed and built as part of the Alfred Mansfield estate. After the property was subdivided, the log house served as an individual residence. The current owners restored the cabin to its original look. It is now used as a guest house - a delightful amenity to the owners' recently constructed home.
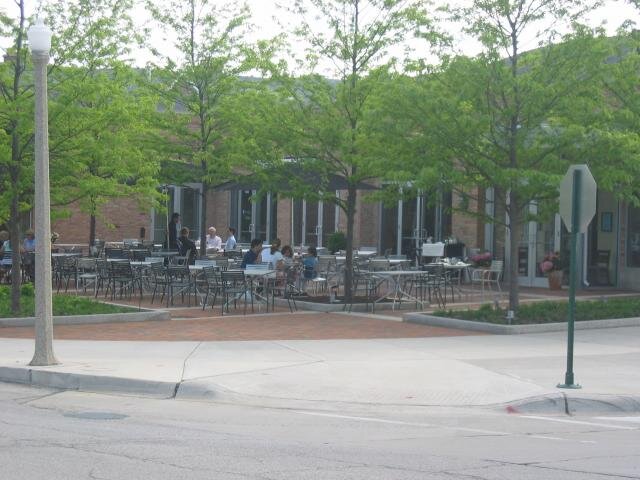
1044 N. Western Avenue
Formerly known as the Knauz property, this building was converted from a car dealership, showroom, and garage into spaces housing offices, shops, and a restaurant. Additions to the original building were added in 1946 and 1955. A final addition was designed by Balfour Lanza in 1960 and now houses the A.J. Edwards offices. This rehabilitation has created an inviting corner drawing pedestrian and vehicular traffic to the shopping and dining venues created by the reuse of the property.
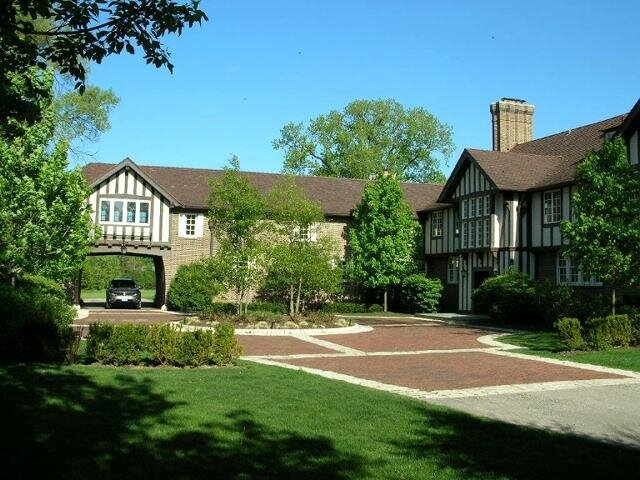
395 N. Green Bay Road
Historic Two Gables, originally designed for O. Babcock and now more popularly known as the Mr. T House, received a top down rehabilitation and a new east side addition for a great room and to expand the kitchen. The Laurance Armours acquired the estate in 1913 and after a fire in 1928, engaged David Adler to renovate the interiors and replace the charred wood shingle roof with slate tiles. This manor house underwent the most recent renovation in 2004.
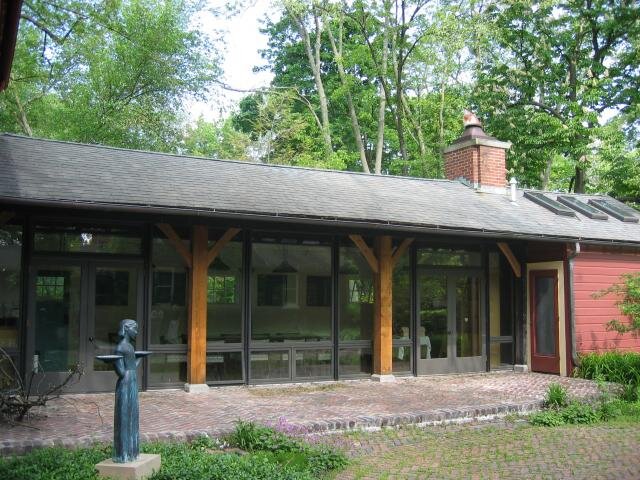
1260 N. Green Bay Road
The Ragdale Barnhouse was designed by Howard Van Doren Shaw in 1897 as part of the Ragdale summer retreat for the Shaw family. The barn house buildings served to house the farm animals and equipment used on the property. The barn house buildings were converted into a residence in 1939 by Shaw's son-in-law John Lord King and underwent further renovations in 1950. The Ragdale Foundation undertook the current rehabilitation project in 2004-2005. A 1950's cement-block garage was demolished to make way for the ADA accessible live-in studio. The damaged sections of the building were rebuilt using historically accurate materials, returning the facade to Shaw's original design.
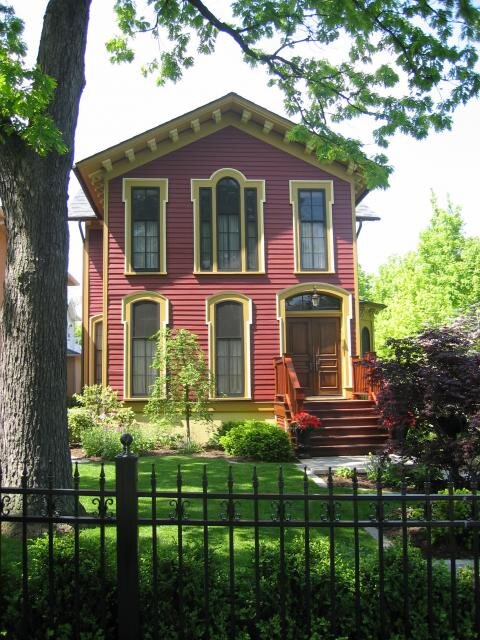
334 E. Westminster Road
Originally built as a schoolhouse, 334 East Westminster was converted into a residence after 1868 and moved from Walnut and Washington Strees to its present location in 1906. During its history, this Victorian Italianate home served as a doctor's office and as a stop on the Underground Railroad. The current owners purchased it in 2003 and undertook a complete rehabilitation of the building from foundation to rooftop. All original materials that could be saved were repaired and refurbished. Those materials that were beyond repair were meticulously replicated, often using old growth salvage wood, including 100-year-old Douglas fir for the joists and beams that needed to be replaced. This bottom to top rehabilitation project created a jewel for all passersby to enjoy.