2007 Preservation Awards
251 King Muir Road | 81 W. Laurel Avenue | 700 N. Sheridan Road | 360 E. Deerpath Road | 344 W. Wisconsin Avenue | 885 Woodbine Lane |429 E. Illinois Road | 245 N. Sheridan Road | 745 E. Woodland Road |
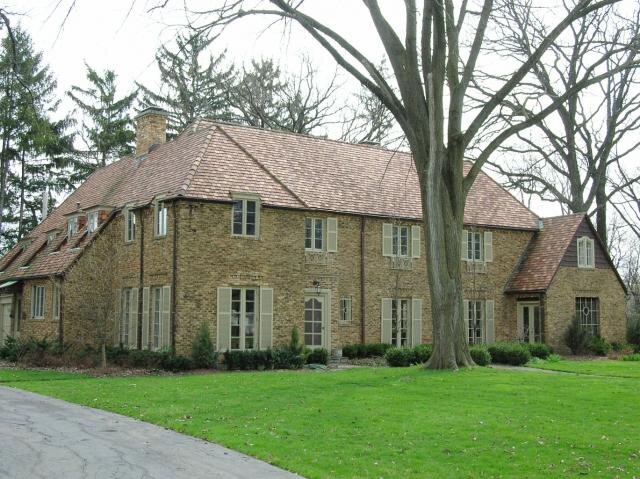
251 King Muir Road
The home, which is located in the King Muir Historic District, has been preserved by a major undertaking to stabilize the foundation. Replacement of wood gutters, hinges, roof tile, light fixtures, windows with true individual muntins, and shrubbery were all done to match the originals. The simple looking lines and materials have been preserved in this classic home.
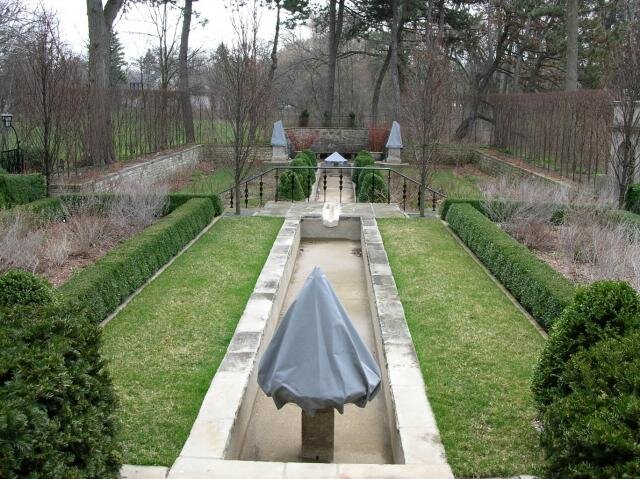
81 W. Laurel Avenue
The pool foundations and walls were restored, and new plantings were designed with historic integrity at this Howard Van Doren Shaw house.
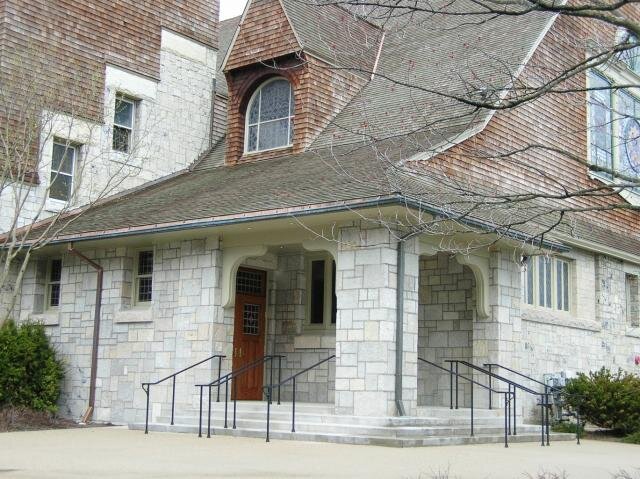
700 N. Sheridan Road
The First Presbyterian Church is a prime example of the Shingle Style. Although the original structure has been renovated, altered, and expanded several times, Guedtner and Melichar Architects reestablished a hierarchy of entry doors, which were designed to face east toward the college, by enhancing the narthex entry doors and subordinating the southern entries at the tower and south parlor wing. Together these alterations bring back, to the extent possible, the original design intent of the building by having a solid stone building base, punctuated by recessed entries.
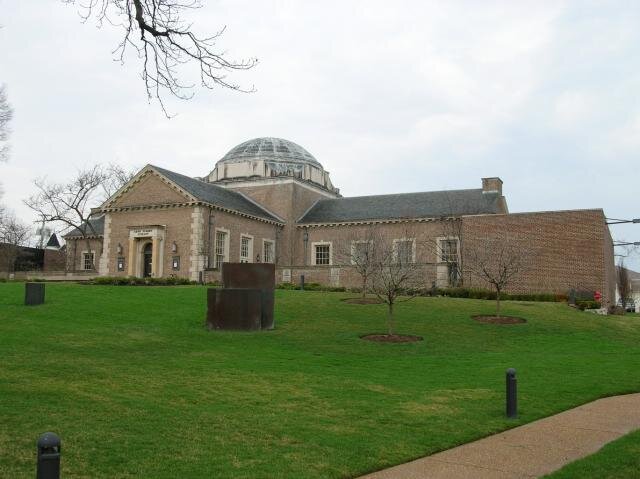
360 E Deerpath Road
The Lake Forest Library has had several additions, but this award is for the 2001 David Woodhouse addition known as the Louise Wells Kasian Memorial Courtyard. It transforms an outdoor space into the interior Children's Activity Room, bringing daylight and sun into the lower level of the library. Enclosed by an iron railing and dense landscaping, Woodhouse installed a glass roof and steel supports to create this additional space, which, although modern, is very much in keeping with the classical design of the original building.
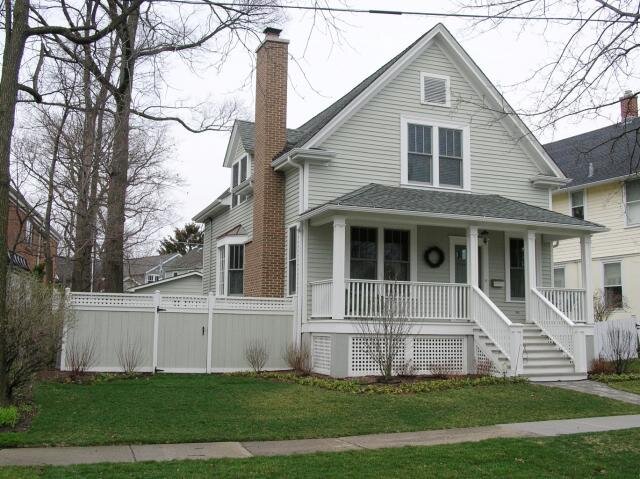
344 E. Wisconsin Avenue
What had been a cement shingle-sided 1950's duplex with aluminum covered trim has been restored to its 1902 appearance with new windows and a fireplace among other changes. Landscaping and new fencing are now in keeping with the vintage of the house.
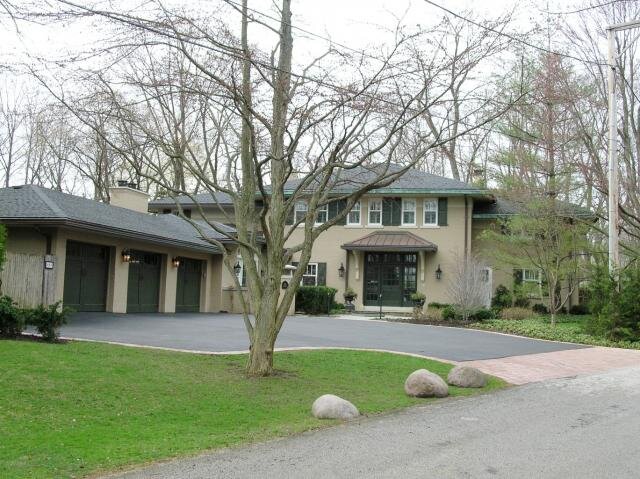
885 Woodbine Lane
The new and old sections of this home are so compatible in design that it is impossible to distinguish the external appearance of one section of the house from the other. Original windows were preserved as were details such as the copper gutters and downspouts, the doors, and the hardware.
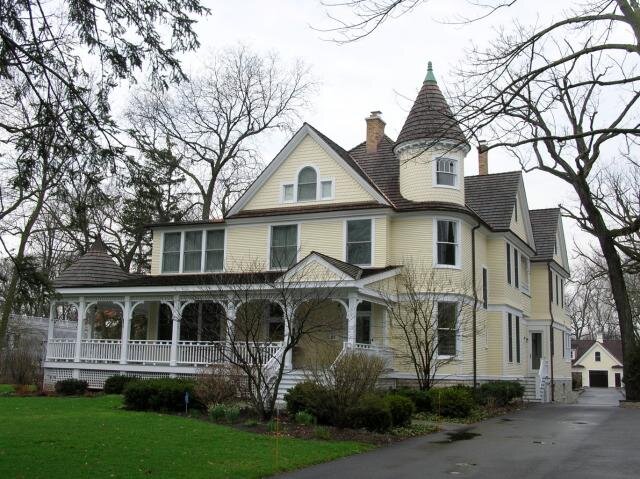
429 E. Illinois Road
The rehabilitation of the wood frame Queen Anne Victorian-style home has repaired and restored the historic elements and removed past mistakes. The historically correct addition, the wood windows, and other exterior details make this home appear as it might have originally over 100 years ago. Even the new coach house is in keeping with the house design.
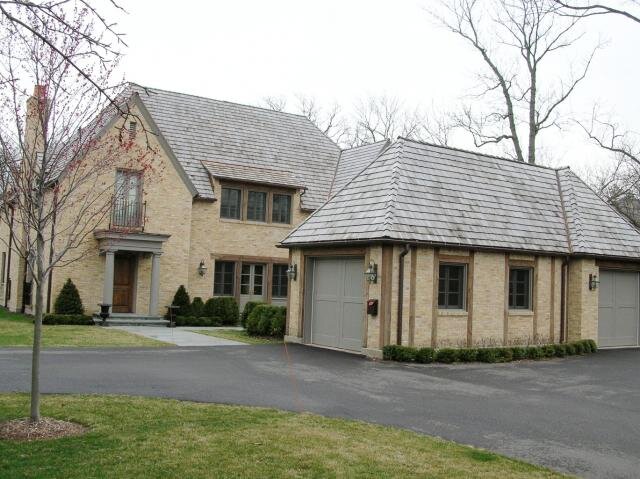
245 N. Sheridan Road
Although the home is new, the use of salvaged bricks and timbers make the house harmonious with nearby older homes. The architect, Thomas Rajkovich, designed the house to be in harmony with the site, so that the garages give privacy to the formal interior areas that look out onto a courtyard. Careful landscaping obscures the large fieldhouse across the street.
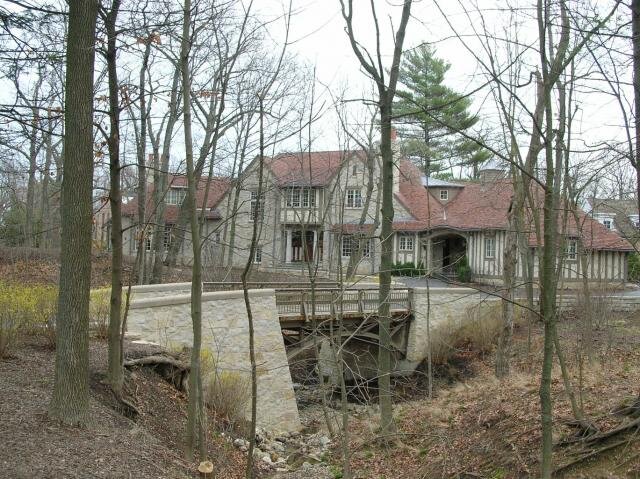
745 E. Woodland Road
This new residence and bridge is designed in the Arts and Crafts style. Located on a triangular site with the ravine forming the long side of the triangle, the house takes its shape and massing from the ravine. The house has low stature that "grows" out of the ravine slope. Careful attention to roof shapes, wall heights, and eave heights gives the home a more organic appearance. These lower building masses also lessen the impact of the new residence upon neighboring properties.