2008 Preservation Awards
621 E. College Road | 565 E. Deerpath Road | 250 N. Western Avenue | 670 Rosemary Road | 350 Circle Lane | 1358 Edgewood Road | 614 E. Spruce Avenue | 2 N. Ahwahnee Road | 1450 W. Old Mill Road | 621 E. Ryan Place | Crab Tree Farm
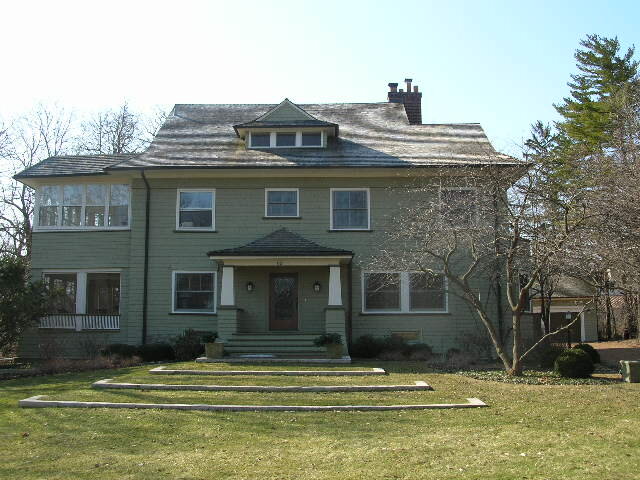
621 E. College Road
This Arts and Crafts house was built for Mr. Cornelius Trowbridge, a silver company merchant. The architects were graduates of MIT whose work is significant in both Lake Forest and Chicago. Their projects included the LaSalle Street Station A recent project included restoration of the front entry.
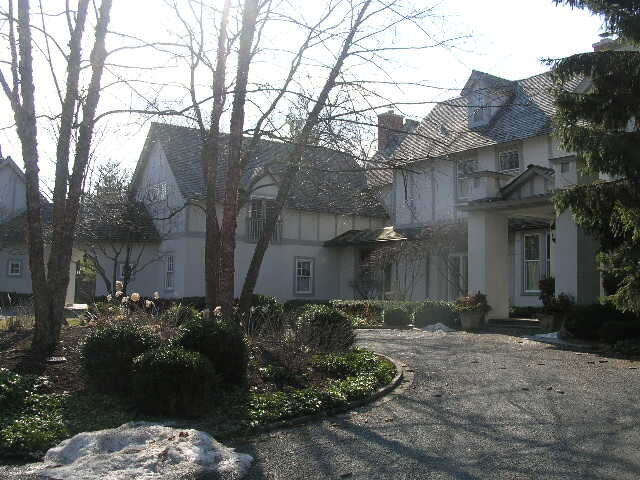
565 E. Deerpath Road
Thalfried (German for "peaceful valley") was designed for Mr. and Mrs. Arthur D. Wheeler. Mr. Wheeler was among the first sixteen graduates of Lake Forest College and played a key role in the law firm that eventually became Sidley and Austin. The home's design was influenced by the English Arts and Crafts style. Pond and Pond signature diamond patterns can be found in the window muntins and on the porch balustrades. The house is on two and a half acres with a private wooden bridge, formal gardens, and a deep ravine.
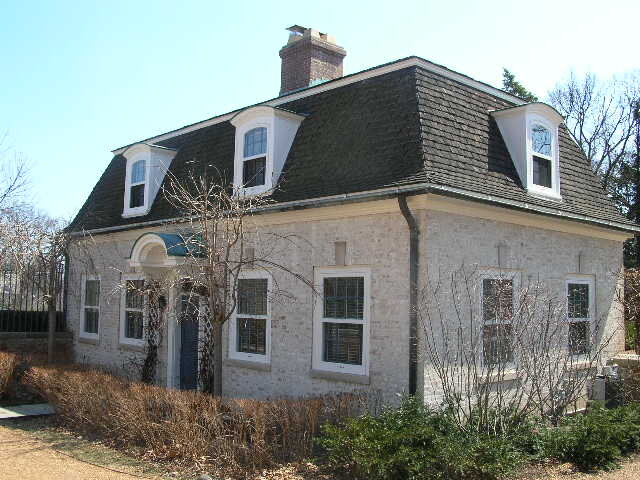
250 N. Western Avenue
This 3500 square foot residence was originally one of the gate houses for the J. Ogden Armour estate. The current owner restored the original butler's cottage and converted the adjacent five-car garage into a dining room, family room, and master suite. An octagonal addition links the garage with the cottage. Exterior trim profiles and Ludovici terra cotta roofing were matched to the originals.
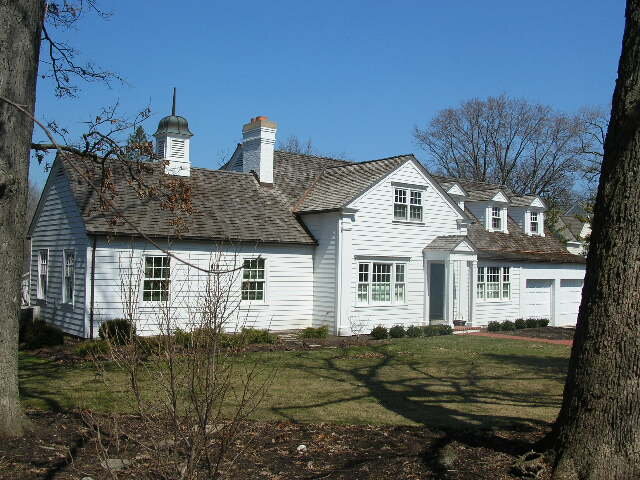
670 Rosemary Road
Six previous alterations to this home were repaired and untangled on this clapboard and painted brick Cape Cod built in 1948. Aluminum siding was replaced with clapboard, aluminum gutters and downspouts with copper, and asphalt shingles were replaced with cedar. Greek Revival detail was added to the front facade, and natural stone and clay brick patios were added to replace a wood deck. The result is a beautifully rehabilitated home that enhances the visual character of the Rosemary Road neighborhood.
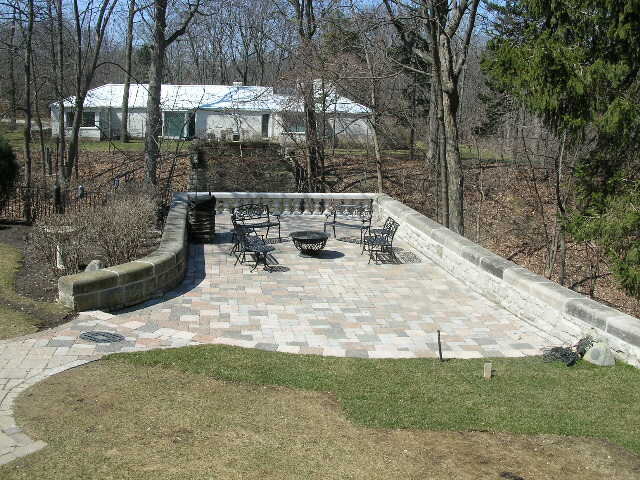
350 Circle Lane
The homeowners rehabilitated the remains of one of four ravine-spanning bridges on the former grounds of the Cyrus H. McCormick, Jr. estate, Walden. Three of the bridges still exist. Two are on Walden Lane and the third and largest is the Walden~Bluff's Edge Bridge, saved from demolition and restored with funds raised by the Preservation Foundation in 1998. Although this fourth bridge was deteriorated and razed in the 1950s, the limestone abutments and bridge approach remained hidden beneath decades of overgrowth in the owners' yard. Working with Wiss Janney Elstner Associates, the engineering firm responsible for rehabilitating the other three bridges, and Lester's Material Services, 30 to 50 tons of limestone were removed and reassembled to return the structure to its original condition as closely as possible. The former bridge approach is now an enchanting paver patio on the edge of the ravine, terminated by a row of concrete balusters identical to those on the sides of the restored Walden Lane bridges.
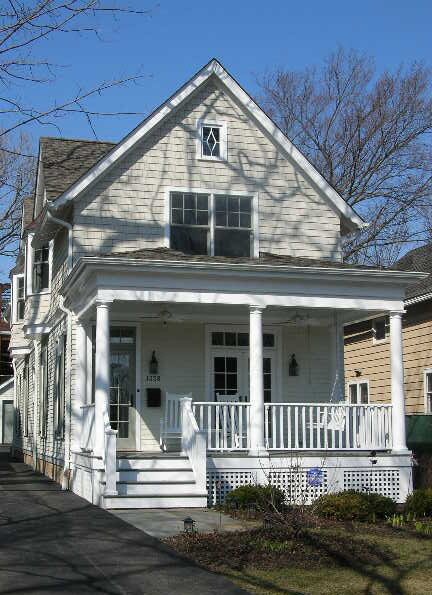
1358 Edgewood Road
This new house was built in the Edgewood Road neighborhood and designed to fit in beautifully with its neighbors. It has the appearance of a rehabilitated 100 year old home, and few would think otherwise. The architect, Streightiff and Associates, added details appropriate for the appearance of a vintage home, including clapboard siding, painted lattice beneath the porch, and an open balustered porch railing.
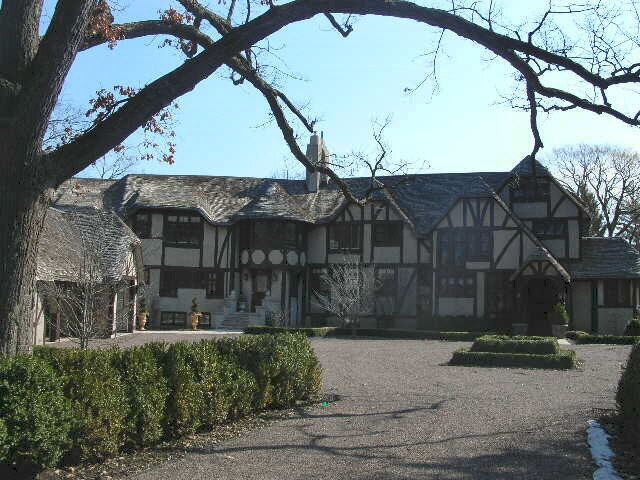
614 East Spruce Avenue
This new house was built in the Edgewood Road neighborhood and designed to fit in beautifully with its neighbors. It has the appearance of a rehabilitated 100 year old home, and few would think otherwise. The architect, Streightiff and Associates, added details appropriate for the appearance of a vintage home, including clapboard siding, painted lattice beneath the porch, and an open balustered porch railing.
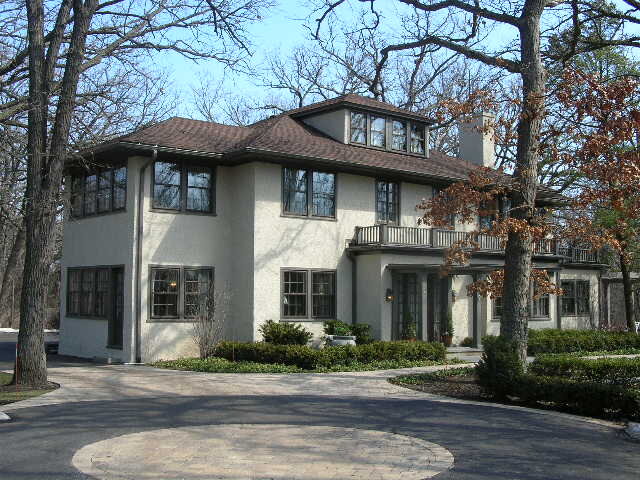
2 N. Ahwahnee Road
In 1912, 9.5 acres of the former Louis F. Swift 1500 acre estate were sold to Harold J. Bryant, a member of the new Onwentsia Club. He married Elizabeth Parker in 1913 who was the sister of A. Watson Armour's wife. In 1914, the Bryant's retained Schmidt, Garden and Martin to design and build this Prairie School residence. In 1924, they sold it to a prominent Chicago attorney who lived there through the mid-1950s. In 2004, the current owners purchased the property and returned it to the original design by retaining the original gardens and adding complimentary landscape additions.
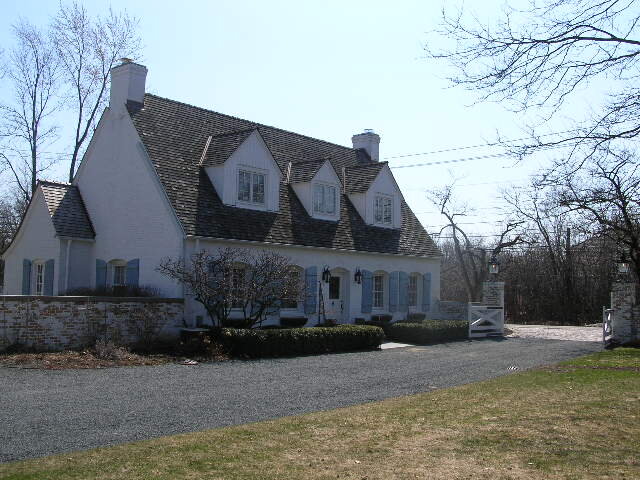
1450 W. Old Mill Road
This house was originally a staff cottage and one of twenty-six outbuildings on the 480 acre Albert Lasker Estate. David Adler, master architect of the late Country Place Era, designed the entire project in the 1920s. It was originally bounded by Everett Road on the north, Telegraph Road on the east, Old Mill Road on the south, and extended to about 200 feet west of the Tollway. The original structure is very well preserved.
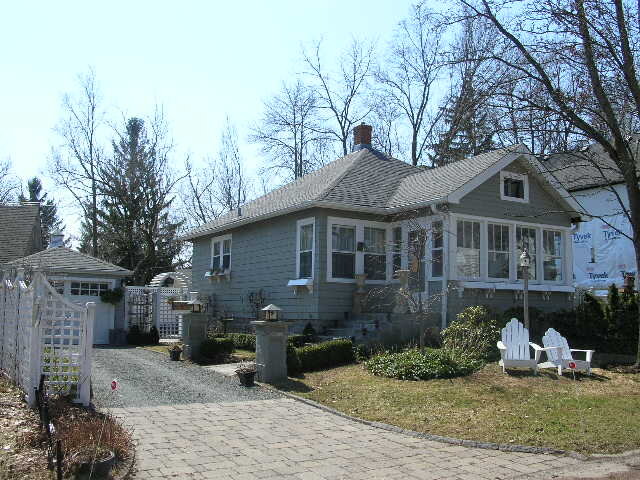
621 E. Ryan Place
This house was built in the 1910's as a wedding gift for Ellen Crane, sister of Ed Boobyer, Jr., who grew up and lived next door at 89 N. Washington Road until his passing at age 97 circa 1997. Ed Boobyer, Sr. worked as chauffeur and gardener for Edward L. Ryerson at Havenwood, a few blocks east. He contracted builder Martin Jensen to build the one story house in the back yard of his own home on Washington Road. The well-preserved residence is a unique example of a home built for families who maintained the large estates in Lake Forest and were able to construct smaller homes of their own. The present owner purchased the home in 1988 and has preserved it in keeping with its pre-WWI cottage-like appearance through landscaping and exterior projects.
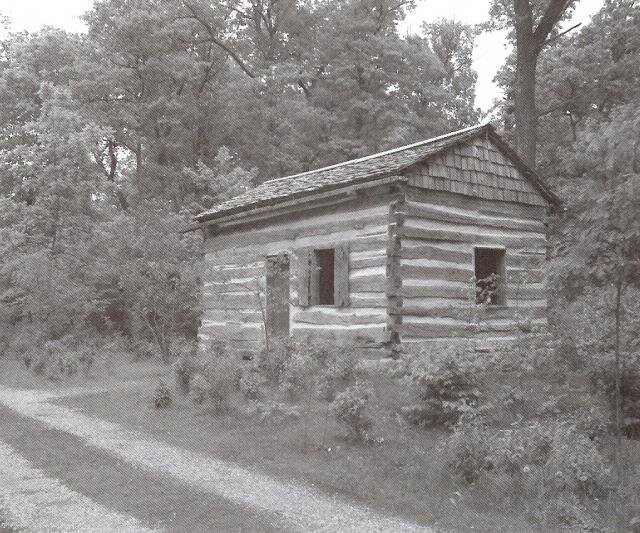
Crab Tree Farm
Dating from the mid 19th Century, this log house may have served as an early school or church. From around 1910 on, it was located at 297 Mills Court, hidden beneath clapboard siding, perhaps two coverings from the 1850's and the 1910's. Multiple reports, including that of Foundation member Shirley M. Paddock who knew the long-time owner who had moved it to Mills Court, placed its origins west of the railroad tracks. Rescued from demolition, the cabin has been restored by noted preservationist and owner of Crab Tree Farm John Bryan and his team of conservationists. It is located in a section of Crab Tree Farm that is amazingly rural in character and noted for being the last lakefront working farm in Illinois.