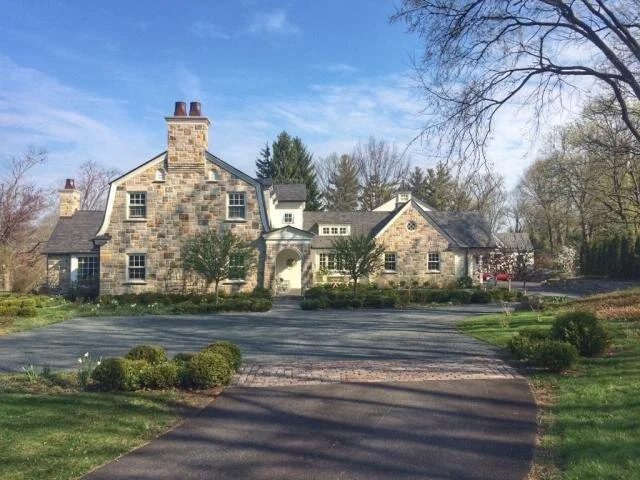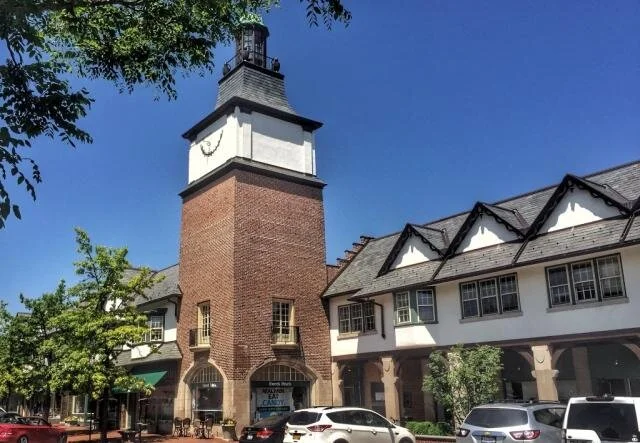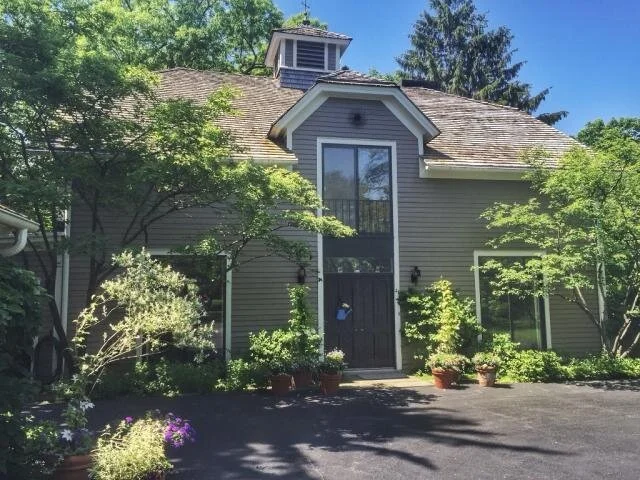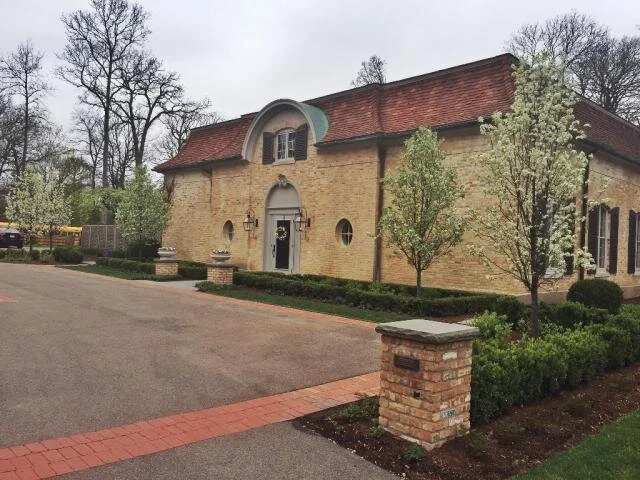2016 Preservation Awards
255 E. Illinois Road | 222 W. Onwentsia Road | 435 E. Illinois Road | 400 E. Westminster Avenue | Forest Park, Lake Road | 777 Washington Road | Market Square, Western Avenue | 710 N. Mayflower Road | 373 Wisconsin Avenue | 1355 Estate Lane East
255 E. Illinois Road
The meticulous renovation of the Deer Path Inn took twelve months to complete and was unveiled last December. Viewing the exterior, passersby might not notice anything different, except possibly the updated logo and signage, new patio area, and fireplace on the east side. However, the carefully restored details of the Inn’s exterior make the whole building sparkle, like a newly polished and reset vintage diamond.
Each window was removed and sent for restoration or replaced, as needed. The façade was rehabilitated carefully with necessary masonry repair, while making sure the ivy was not disturbed in the process. “We wanted to leave it alone as best we could to preserve the English manor house style,” said Matt Barba, Innkeeper.
Stepping inside, one sees the sparkle turn to a warm glow with familiar aesthetics retained in the public space, such as window seats, original woodwork, and welcoming fireplaces. Overnight guests can now enjoy totally refurbished rooms and suites with beautiful marble bathrooms, individual room climate control, multiple electrical outlets in easy-to-find places, and updated, yet classic, décor. Much of the renovation is hidden in the infrastructure with a complete replacement of all the electrical, plumbing, and heating/cooling systems. This comprehensive renovation ensures that each guest’s experience will meet 21st-century standards, wrapped in 19th-century charm.
The original, local architects, Lynn and William Jones, were inspired by the Tudor half-timbered and stone Manor House of Chiddingstone (circa 1453) when they designed the Inn in the 1920s. After a fire in 1938, Stanley Anderson’s firm rebuilt the Inn, retaining its Manor House character. Local architectural firm Knauer, Inc. designed the renovation, and members of the management team traveled to England to tour estates and inns for inspiration, and to verify authenticity. The renovation plan ensured local residents would receive benefits as well. Unlike a typical English inn with 100 rooms and one dining area, the Deer Path has only 57 rooms, but three spacious dining rooms. The porch off the English Room has been turned into dramatic dining area, resembling a glass conservatory. A repurposed room off the lobby, now the Hearth Room, provides guests with a cozy place to enjoy a cocktail or relax during the day. Craig Bergmann was the landscape architect on the project.
222 W. Onwentsia Road
This 1950s Dutch Colonial was rehabbed by current owners and designers. Through careful editing and updating of exterior materials and details, along with modest expansion of the building footprint, they created an updated, classically detailed home.
435 E. Illinois Road
This 1869 Victorian had been altered and expanded numerous times over the past few decades. The current owners, working with Melichar Architects, removed some unsympathetic additions, performed needed structural rehabilitation, replaced non-historic windows with more period-appropriate windows, repainted the façade, and restored the front door facing the street.
400 E. Westminster Avenue
Designed by architect Thomas Rajkovich and landscape architect Craig Bergman, the Church of the Holy Spirit’s main entrance was sensitively rehabbed to improve accessibility for visitors while incorporating a new terrace and adjacent walled garden.
Forest Park, Lake Road
The nine-acre bluff-top park, originally designed in 1896 by landscape gardener O.C. Simonds, was rehabilitated by landscape architect Stephen Stimson Associates along with local landscape architect P. Clifford Miller. The project successfully restored the Park’s original character while sensitively updating and improving infrastructure, drainage, and pedestrian amenities. The project was spearheaded by the Lake Forest Garden Club in coordination with The City of Lake Forest.
777 Washington Road
Originally the stables of the 1879 Oakhurst Estate, this Burnham & Root-designed building was converted to a single-family residence with an attached doctor’s office in 1925 by Stanley D. Anderson. The current owners have restored the exterior, including carefully stripping and repainting all the exterior shingles and millwork.
Market Square, Western Avenue
Market Square owner, L3 Real Estate, and project designer, OKW Architects, were given a Preservation Award for their comprehensive and historically sensitive work repairing and restoring the exterior materials and details of Market Square’s buildings.
710 N. Mayflower Road
This property originally served as the cow barn on the 1860 estate of Capt. James Hugh Stokes. In 1965, the current owner and her husband purchased the property and engaged architect I.W. Colburn to convert the barn into a unique residence. The owner continues to maintain the home and gardens to a high standard that respects the historical roots that define the former barn and grounds.
373 Wisconsin Avenue
One of the smallest houses designed by architect Stanley D. Anderson, the residence retains all of its original features including Anderson’s custom-designed wrought-iron flower box brackets and downspout gutter boxes. The building has been sensitively maintained by the current owners.
1355 Estate Lane East
Originally the theater to Albert Lasker’s vast west-side estate, the building was converted to a residence following subdivision of the estate in the 1950s. The structure has been well-preserved, retaining much of its original exterior integrity with only minor additions and alterations over the years. The current owners, working with Melichar Architects, have carefully undertaken repair work to preserve the exterior brick, roof, shutters, trim, and front door.









