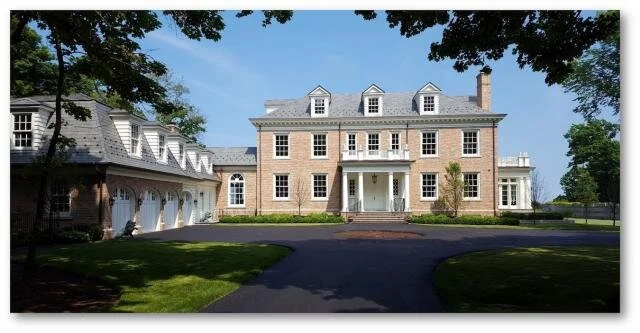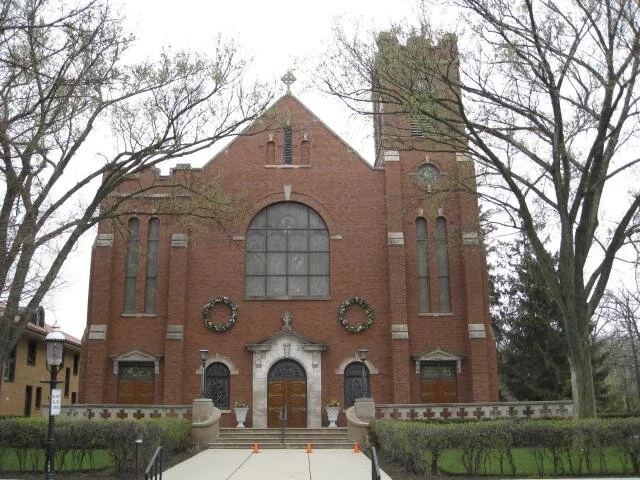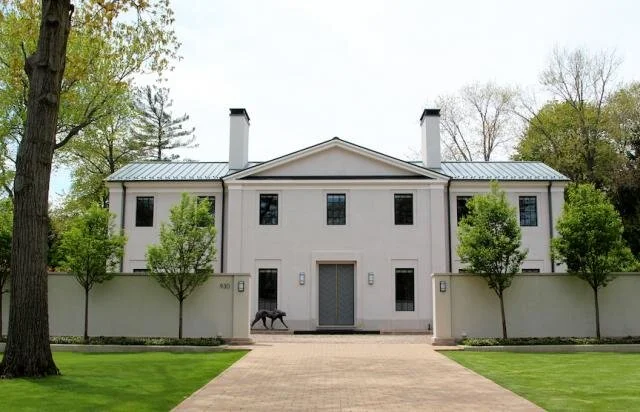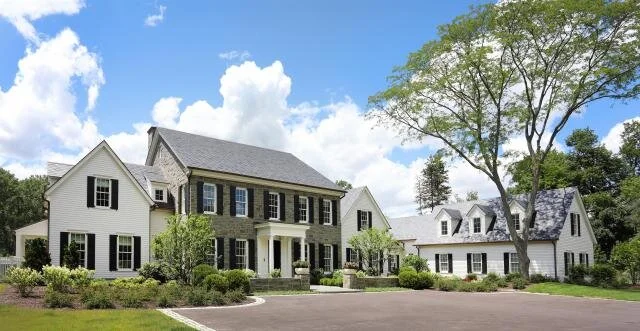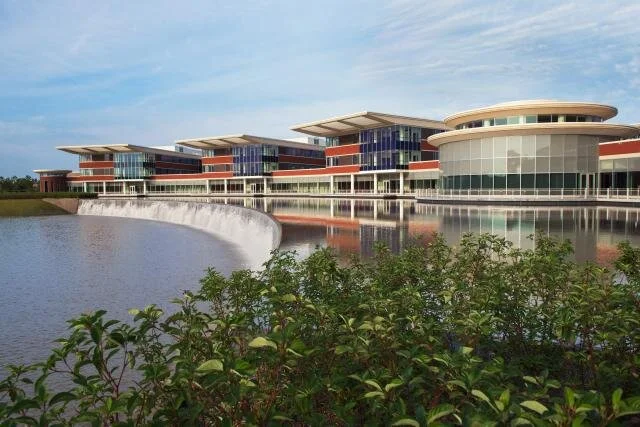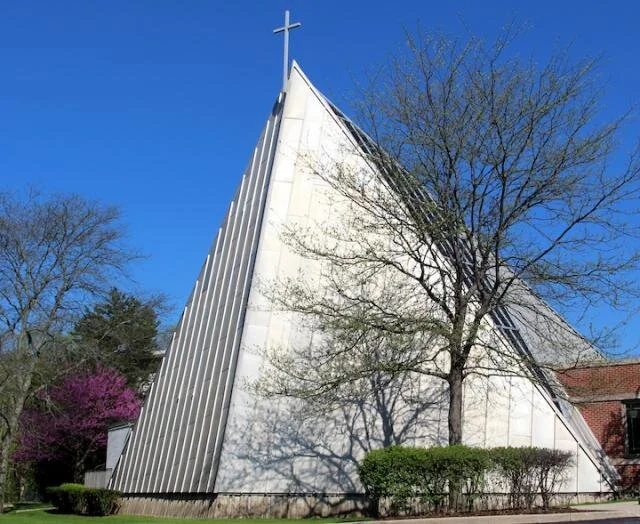2018 Preservation Awards
1050 N. Green Bay Road | 1 Stonegate Road | 611 E. Illinois Road | 175 E. Illinois Road | 930 N. Lake Road | 287 W. Laurel Avenue | 1000 Westmoreland | 760 E. Westleigh Road
1050 N. Green Bay Road
This great Queen Anne style home includes a staff lodge, green house, garden, garage building, and play house on almost five acres of beautiful walled-in grounds. This William Arthur Warren designed house was originally completed in 1910 and was previously owned by Albert B. Dick Jr. and Helen Aldrich Dick in the 1920's. The residence has undergone alterations over the years including an Anderson & Ticknor library wing addition. This historic property has been carefully preserved by the Wood family for seven decades evidencing their great respect for the home's original design and strong character.
1 Stonegate Road
This Georgian Colonial was originally constructed with wood salvaged from the 1893 Chicago World's Fair. It enjoys a phenomenal lakefront site that also exposed it to the elements. Early 21st-century work on the house began by finding much of the wood decayed, so the owners restarted the project with the help of architect Diana Melichar. Ultimately the work included replacement of all wood siding with moisture-proof brick, the addition of period trim, and construction of a new sensitively designed garage wing.
611 E. Illinois Road
This century-old cottage, likely built by Alex Kelly, exemplifies the range of housing scales and styles in this Lake Forest College neighborhood. It is situated across from the open space of the College's Farwell Field (1903). The new home construction nearby and the owners’ rehabilitation of their Arts and Crafts home both remain consistent with the charming and historic streetscape. A similar home appeared in Von Holst’s 1913 Country and Suburban Homes. The present owners have also removed the existing siding and restored the exterior to its original stucco, which greatly enhances its curbside appeal.
175 E. Illinois Road
An earlier frame church was demolished and replaced by this impressive brick and stone structure. Architect Henry Lord Gay’s St. Mary's is a blend of Roman motifs (pediments, nave, and window arches), Gothic accents (buttressed towers and some limestone details, and large pediment over a centered entry), and early American elements (round window in west tower and limestone-detailed window surrounds). The result has been for over a century a uniquely classic Roman Catholic Church for Lake Forest parishioners. Carefully restored and maintained over the years, the most recent work involved modernizing the clear plastic protection for the beautiful stained-glass windows and restoring the north entry facade and terrace.
930 N. Lake Road
The Marshes have created a new home near the lake both compatible with its traditional surroundings and modern in its simplicity of line. Its clean symmetrical architecture refers back to the Roman villa tradition of David Adler's 1916 Pike house nearby. The residence is sited on a relatively small infill lot, but unlike many other houses on smaller lots, it reflects an economy in composition creating a presence well beyond its modest scale. Its proportions are well suited to the site, establishing a comfortable and balanced sense of space. This artist's residence also features a stylish walled-in courtyard with a handsome sculpture contrasting attractively against the home's lightly toned walls.
287 W. Laurel Avenue
This new construction on approximately four acres replaces a restrained mid-century shingled Colonial.
It features a natural expansive view west across Open Lands. To the east, it faces restored prairie on the former Sturdevant estate. The property evokes early American ambiance suggesting an old stone farmhouse converted into a small estate with wood framed additions and outbuildings. These structures step down in height and materials representing an attractive hierarchy of form. This home fits handsomely on its site which is not far from the Corson Ellis house, a classic 1920's white-washed brick Tudor.
1000 Westmoreland
The new Northwestern Lake Forest Hospital that opened earlier this year is the most dramatic work of architecture ever built in Lake Forest, and the biggest campus or complex here ever as well. Its bold horizontal and circular statements and ideas integrated to its prairie and pond settings recall eclipsed, reshaped 1960s Perkins & Will buildings on the Lake Forest College campus and also the spiritual leap of the preserved aluminum-sheathed 1961 Woodlands Chapel. The new hospital’s red brick, cream-colored limestone, and glass walls echo the Deerpath Schools and the 1900 east Train station. It all they have created a 21stcentury hospital that only could be here, in Lake Forest. The architects have adapted to Lake Forest’s norms for height, creating a long, low, and curving plan that combines pleasing circulation with utility that will endure.
760 E. Westleigh Road
The shiny, southward-rising aluminum walls and two adjacent slashes of windows east and west of the mid-century modern Chapel at Woodlands date from the mid-century modern period. It compares with its contemporary Air Force Academy Chapel, near Colorado Springs, CO, that was designed by Walter Netsch of Skidmore Owings & Merrill (SOM), Chicago. The Woodlands Chapel’s dramatic stance echoes mmore directly also Frank Lloyd Wright’s c. 1950 wood-frame Unitarian Society, Madison, and a small masonry church that followed Wright’s lead as well, Le Corbusier’s Notre-Dame-du-Haut, Ronchamp, France, completed in 1955. In the best spirit of modernism, the Woodlands Chapel pursued new formal direction while also employing a new material. Preservation of this small modernist gem in Lake Forest lends distinction to the local diversity in architectural styles.

