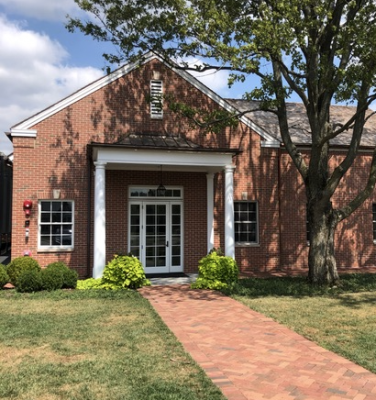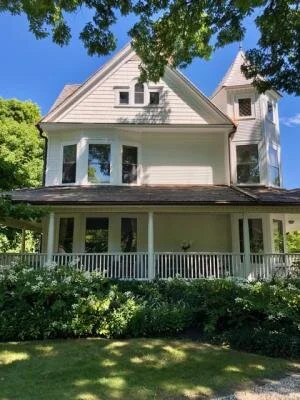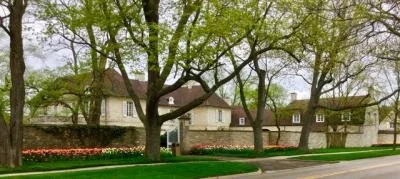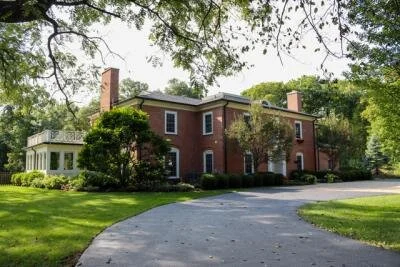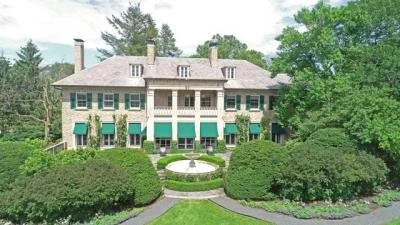2020 Preservation Awards
Wilson Lodge, Knollwood Club | 472 E. Illinois Road | 449 E. Illinois Road | 443 E. Illinois Road | 90 Woodland Road | 830 N. Green Bay Road | 1350 N. Green Bay Road | 410 Woodland Road | 255 E. Foster Place
Wilson Lodge, Knollwood Club
This new paddle hut by local architect Peter Witmer is a compatible addition to the cluster of historic and New Classicist Knollwood Club structures, dating back to Howard Van Doren Shaw’s original clubhouse and later locker room. The 1925-organized club has an eighteen-hole golf course originally laid out by C.H. Alison and H.S. Colt, with its surrounding neighborhood by planner Edward H. Bennett. The neighborhood includes outstanding residences on over two-acre plots by distinguished architects (e.g., Zimmerman Saxe & Zimmerman and Walcott & Work) and landscape architects (C. G. Wagstaff and Ralph R. Root). This new structure sympathetically adapts to the almost century-old heritage of this remarkable club and its distinguished enclave.
472 E. Illinois Road
This residence dates from the early years of Lake Forest, built in the year following the Great Chicago Fire of 1871, and in the earlier 20th century it was known as the Grocer Gunn house. Queen Anne in style with its tower and wrap-around porch, it most likely reflects earlier waves of changes. Its present appearance though dates from earlier in the 20th century, with its façade protected by a previous owner with an easement granted by Landmarks Illinois. When it suffered from a fire recently it was restored by the current owners, though with upgraded materials—clapboard siding and copper gutters and downspouts. Its simple but dignified presence on its large lawn contributes significantly to the streetscape.
449 E. Illinois Road
This 1893 Queen Anne residence was built in the same period that architects Pond & Pond were building a new Lake Forest Academy campus nearby, today Lake Forest College South Campus. The 1893 East House/Moore Hall there (demolished ca. 2008) employed a firm-characteristic diamond motif as found on the surviving windows at 449 E. Illinois. The house is reported to have been built for interior designer William Quigley. Renovated and expanded in the 1960s and 1980s, the current owners, working with Deegan Architects of Kenilworth in 2018-19, built a compatible replacement addition and new auxiliary building on the west side of the house, while replicating older windows that face the street.
443 E. Illinois Road
This commodious 1875 Queen Anne home is reported to have been owned originally by attorney George Eddy Newcomb (1864-1928) and his wife Blanche Makepeace Newcomb. It is reported to have stayed in this family for at least two generations, being bought in the early 1950s by the Shields family, and then purchased in 2005 by the current owners, who undertook a major rehabilitation with architect Michael Breseman in 2018-19. This mansion-scaled house set back from Illinois on its deep lot remains after many years a prominent part of the Illinois Road streetscape. This third in a series of awards within a couple of blocks represents major reinvestments in this handsome, tree-lined, and park-like stretch of the original 1857 street plan near the town center.
90 Woodland Road
One of the most charming of the smaller homes of the Shaw-designed “Green Bay Addition,” now the West Park National Historic District, is this two-story gambrel-roofed house a few doors in from Green Bay Road on Woodland, facing West Park’s tennis courts. This lot was purchased by C. B. Fitzgerald, a local small businessman and member of the Young Men’s Club, formed in 1905. The 1906 plan by estate owners involved purchase of the east side of Green Bay Road 1830s Atteridge farm to create a neighborhood for local small businessmen and their families, with five-year loans at no interest, the sale taking place in the summer of 1907. Fitzgerald acquired a pre-cut kit for his home, probably assembled by James Griffis, a son-in-law of farmer Atteridge, who lived three doors doors east. The house’s Queen Anne intricate shingle-work on the second floor gable was a key feature of the rehabilitation with a new addition and garage recently completed.
830 N. Green Bay Road
Few private preservation efforts have had more impact on whole neighborhoods than has the recent work to return this 1930 David Adler-designed estate to its notable character of nearly a century ago. This over 4 acre site was the original 1830s “old home place” of the Atteridge farm, left out of the farm’s redevelopment plan by Shaw that created estates on the west side, running down to the Skokie River, and West Park with its neighborhood of smaller homes on the east side.
By the late 1920s though, development was spreading on west Deerpath around the 1914 estate of Joseph and Jean Morton Cudahy, and they engaged David Adler a second time to create for them a new, down-sized “Innisfail II” across from West Park. The yellow limestone manor house and brick wall, both in the Normandy French manor house tradition, remained with the Cudahys until Mrs. Cudahy’s death in 1953. It was then owned by another down-sizer, Philip D. Armour III, who had sold Tangley Oaks in Lake bluff. By 1970 it was the home of Barbara and W. Clement Stone Jr., who renovated the house with the assistance of Chicago decorator Richard Himmel. Among the many modifications made during his tenure were the replacement of the divided light windows on much of the ground floor. He also excavated the property to locate a very large swimming pool fit for Olympic diving. But his most notable alteration was to the south elevation of the main house where he added a large stone and glass bay and moved the main entrance to the east courtyard from the south, adding a circular fountain and bayed entrance that exists today.
After many years of neglect, the property was purchased by Chicago-based international architect Adrian Smith and his family, and has been restored by them as a studio, garden, pool house, and entertainment setting. The beautiful north garden has been rediscovered, the work originally of Garden Club of America leader and president of the Morton Arboretum Jean Morton Cudahy with Ferruccio Vitale. The greenhouse and winter garden are whole once again. Flowers bloom on the parkway and the very private estate once again presents a cheerful visage to West Park, its neighbors, and to passers-by.
1350 N. Green Bay Road
This year most of the awarded properties, with the exception of the new paddle hut at the Knollwood Club, are over a century old. The handsome red brick traditional two-story center-hall home at 1350 North Green Bay Road, designed by Winnetka architect Ernest A. Benkert, dates only from 1953, less than seventy years ago. Its classic form, with a forward central symmetrical portion and two recessed wings south and north recalls homes of the Country Place Era, 1893-1942, such as the much-larger red brick center hall colonial at 1050 Walden Road, designed by Ralph Milman for Francis Beidler II, 1942.
That late estate era masterpiece appears to be based on a floor plan published in Hermann Von Holst’s 1913 Modern American Homes, PL. 91 (a Boston area colonial house). But postwar inflation and even higher taxes in 1953 dictated the smaller example of the style. By the 1960s the house’s brick exterior was white-washed or painted, then emphasizing its colonial/Federal character, while disrupting its link to the local estate era. The current owner in 2009 with Muran Architects undertook a major rehabilitation, including the return of the original brick’s red color, typical of the period. At a moment when Midcentury Modern has captured the imagination of many homeowners, this example of mid 20th century continuity with the earlier estate era is worthy of serious attention, representative of the large local impulse that was expressed also in smaller classic designs by locals Jerome Cerny and Stanley D. Anderson.
410 Woodland Road
This ca. 1900-constructed house, its design attributed to Frost & Granger, is notable for its distinctive roof design, bow windows, center-hall façade, and front terrace. The roof plan’s origins are described in a 2019 book on Frank Lloyd Wright’s Penwern cottage on Delavan Lake by Mark Hertzberg, with an introduction by Paul Kruty. This roof, like Penwern, employs Japanese Shinto temple flared and partially hipped roof features adopted from the 1893 World’s Fair, Chicago, Japanese pavilion. This roof pattern also is found on the 1903 Trowbridge house by Frost & Granger, 621 College Avenue, and on the 1916 tea house for Nettie Fowler McCormick, East Illinois Rd., expanded by I.W. Colburn, 1958. This home of Rommy Lopat and architect John Drummond was painstakingly rehabilitated by them with Ruggles Architecture ca. early 2000s, preserving the exterior of the house as they found it, with the bow windows by Jerome Cerny and other changes by I.W. Colburn.
255 E. Foster Place
This Heritage designation by LFPF recognizes this year the 1916 Howard Van Doren Shaw “entertainment” wing added to the 1899 Louis F. Swift summer place designed by William Carbys Zimmerman and razed in the 1950s. The demolition of the 1899 house and the adaptive reuse of the Shaw-designed wing was accomplished by local architect Stanley D. Anderson. The current owners, the second generation of second owners, have kept the house and 1950s reduced grounds in stable condition, paying forward one of the Green Bay Road Historic District’s most illustrious Country Place Era estate residences.
