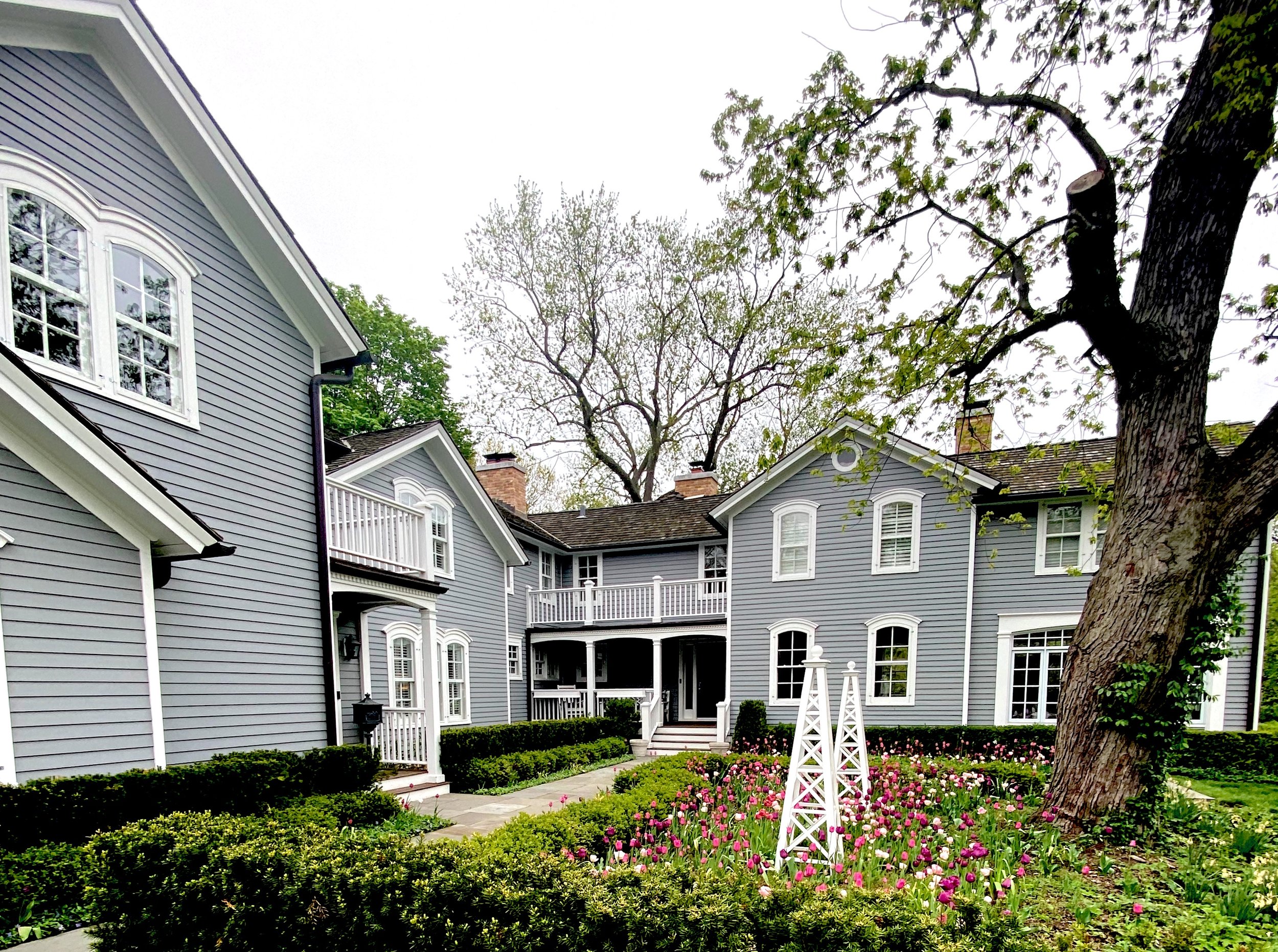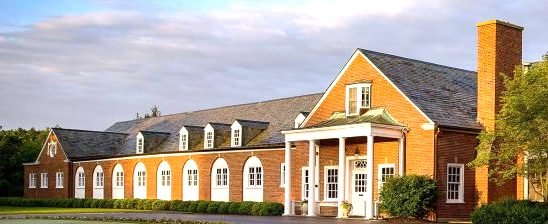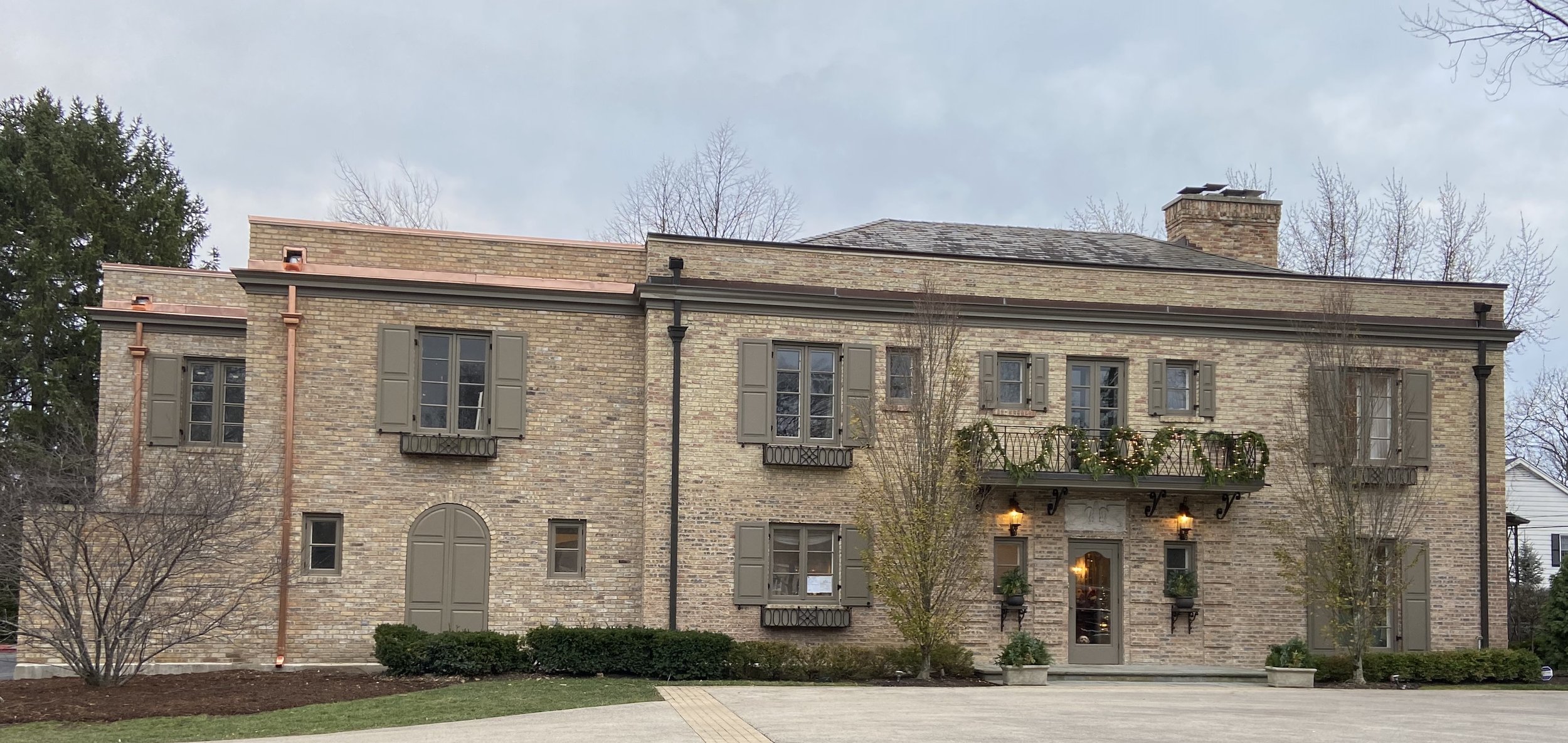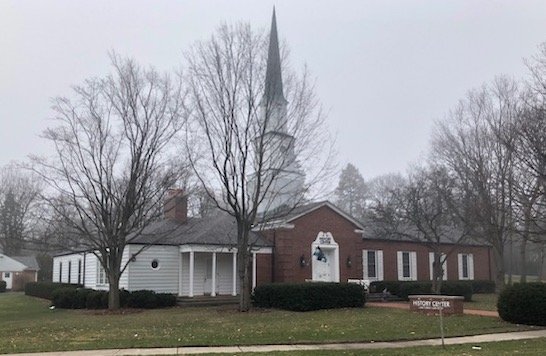2022 Preservation Awards
115 N. Green Bay Road | 1240 N. Sheridan Road | Knollwood Club | 245 Vine Avenue | 375 Washington Road | 685 Burton Drive | 120 Woodland Road | 347 Bluff’s Edge Road | 509 E. Deerpath | 301 N. Sheridan Road

115 N. Green Bay Road - Preservation Award Built as one of two homes for two Hinde sisters opposite Onwentsia for the Charles DeLongs, this almost century-old picturesque English Tudor cottage and its Arts & Crafts garden and pool have been carefully maintained to high preservation standards. Architect: Alfred H. Granger, 1924; Gardens by Anne Baker.

1240 N. Sheridan Road - Preservation Award This historic residence, based on the Italianate clapboard farm homestead with many additions, has been maintained and updated on its conservancy-protected spacious lawn, under the careful stewardship of the current owners. Architect: Unknown - 1840s, later additions by Walter Frazier, 1930s.

Knollwood Club Original Men's Locker Room - Preservation Award Howard Van Doren Shaw designed this men's locker room for the 1925-organized Knollwood Club, its first new building, in a blended Tudor and classic style, its end gables recalling the architect's early 1920s Lamont house, 810 S. Ridge, with its long central portion dominated on the main level by classic Roman arches. The attic level has also symmetrically organized dormers, with a portico at one end designating the entry. Careful rehabilitation after a century is a major contribution to preservation of local historic character.

245 Vine Avenue - Rehabilitation Award This 1910-built originally as a four-square suburban type residence was updated for its Green Bay Road neighborhood status from 1927 to 1937 by Anderson & Ticknor. This involved removal of the large front porch, new classic trim, and two large west side additions. The current owners, guided by Diana Melichar through extensive rehabilitation after almost a century, have stabilized and made serviceable once again a major contributor on this Vine Avenue enclave streetscape.

375 Washington Road - Rehabilitation Award Stanley Anderson designed the house for E.J. Manahan in 1925, a very early period for the firm's history, as Anderson & Ticknor opened their office in May of 1925 and the home was completed in late 1926/early 1927. the recently restored exterior showcased some interesting and delightful masonry details in the chimney and front arch. Original Architect: Stanley D. Anderson, 1925; Project Architect: Streightiff Architects & Builders.

685 Burton Drive - Rehabilitation Award This house was built in the style and character of architect Russell Walcott & Robert Work's 1930-completed residence at 850 E. Deerpath, a version of English/French early 19th century classic style. The compatible though differentiated addition, set back from the main symmetrical block, enable this elegant home to be enlarged, now more suitable for modern living. Built in 1928. Project Architect: Breseman Architects.

120 Woodland Road - Rehabilitation Award This key former Atteridge Farm/West Park neighborhood residence was located at the confluence of two major streets, now with stop signs, in Howard Van Doren Shaw's 1906 subdivision. This place of honor was granted to Ellen Atteridge Griffis and her spouse, Willis Griffis, Sr., a builder. Little changed in over a century. This restored ca. 1910 stucco "L" shape plan home's front porch has been enclosed to restore the space to usefulness, adding true divided light fenestration. Project Architect: Melichar Architects.

347 Bluff's Edge Road - Infill or New Construction This major new residence and lake bluff pavilion represent a collaboration of two leading regional design teams, creating a recollection of Shingle Style/Richardsonian picturesque style fully to its dramatic setting. The bluff side boathouse-like pavilion continues this nostalgic character, adding a copper-roofed turret typical of 1880s styles. The design unity and detailing, with the materials quality, set a high benchmark for new construction along Lake Forest's southeast lakefront. Project Architects: Melichar Architects and McCormack & Etten.

509 E. Deerpath - Rehabilitation Award History Center of Lake Forest/Lake Bluff. Awarded for adaptive reuse of this 1948 former church structure, First Church of Christ Scientist, as meeting, exhibition, and office space. The original Federal-style exterior and its spre were by Charles Draper Faulkner with the 1951 interior by the Anderson firm. Project Architect: Witmer and Associates.

301 N. Sheridan Road - Infill or New Construction Architect Breseman designed this new pool house as a compatible fit for the adjacent residence built by Russell Walcott in 1925. This character is conveyed by the central gable with its Tudor half-timbering at the roof level of this brick structure. In its simplicity it also recalls 1960s early postmodern local pool houses of Frazier & Reftery and I.W. Colburn.