2023 Preservation Awards
1160 Griffith Road | 1078 Oak Grove Lane | 81 West Laurel Avenue | 366 Bluff’s Edge Drive | 1298 North Green Bay Road | 1628 West Old Mill Road | 1421 North Lake Road | 438 Heather Lane
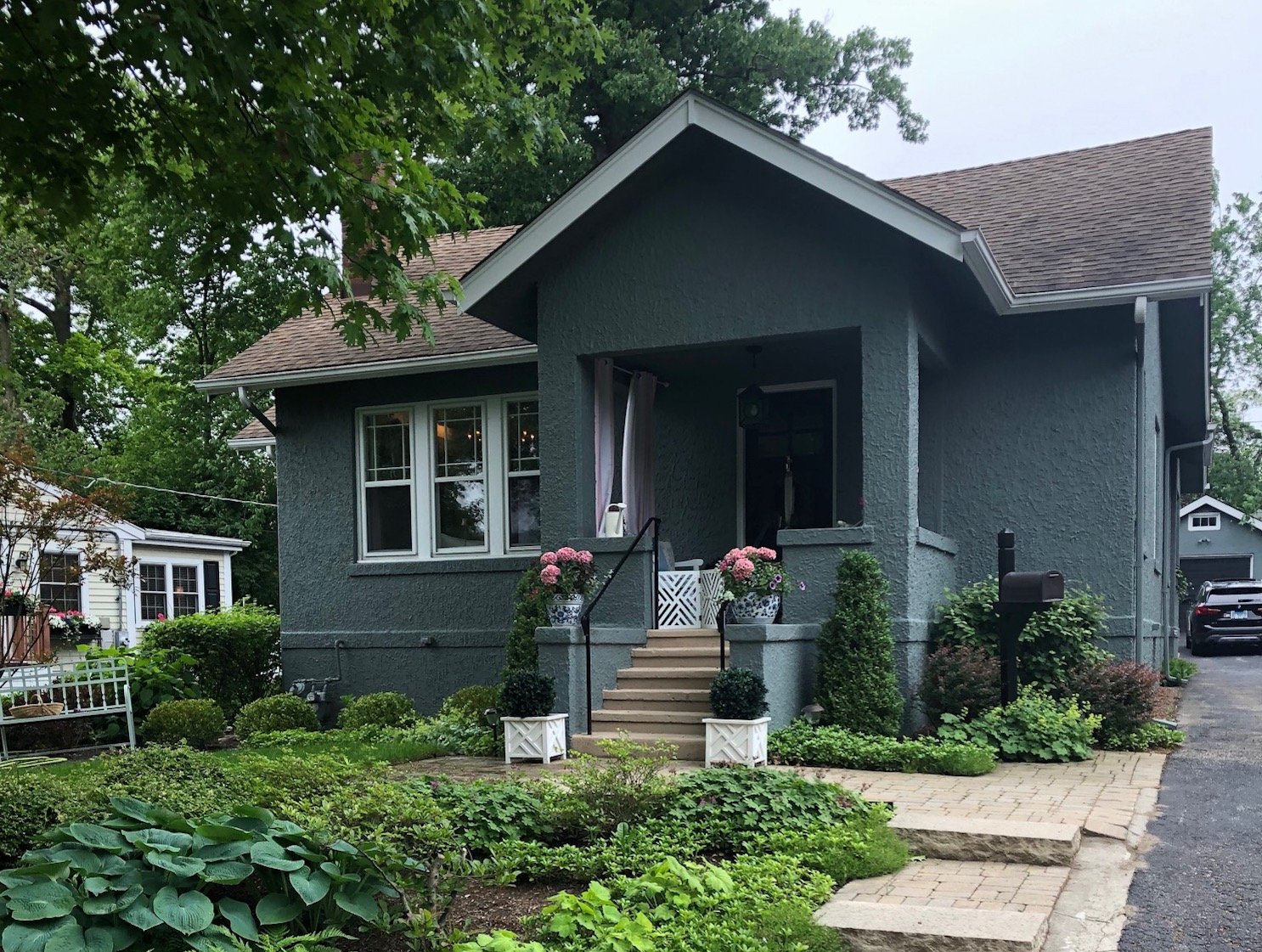
1160 Griffith Road
This 1915 one-story Craftsman bungalow was rehabilitated in 2015-16. The house is located within one of the support community neighborhoods developed by real estate entrepreneur John Griffith in the period he was helping shape Market Square. The cottage's compatible addition and exterior living areas were designed to maintain the relevance of such a small though attractive contributing element of this historic neighborhood. Rehabilitation Architect: Diana Melichar.
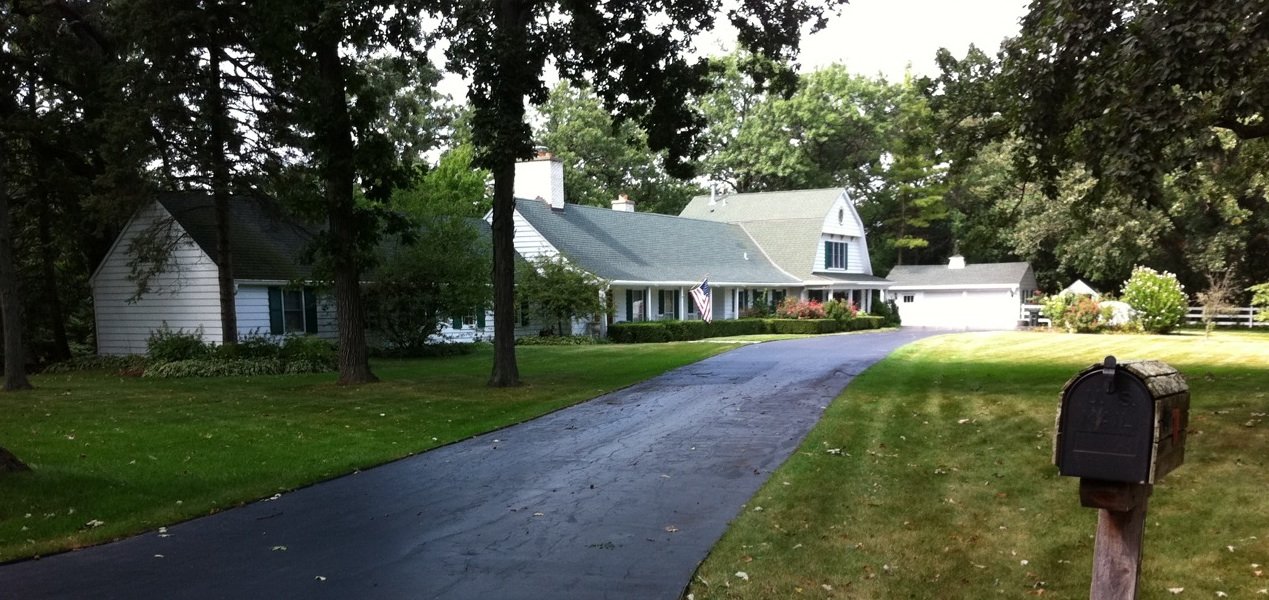
1078 Oak Grove Lane
Owned before 1960 by an east Lake Forest family, it was bought by the E.V. Andersons then and adaptively reused as a residence and mother-in-law suite. Later owned by the Enz family, it has been further remodeled. Over time, this horse property evolved into a neighborhood. The home has been charmingly adapted and maintained anchor to its equestrian open country origins. Combined stable and residence, converted 1960 and later, including renovations by architect Jerome Cerny.
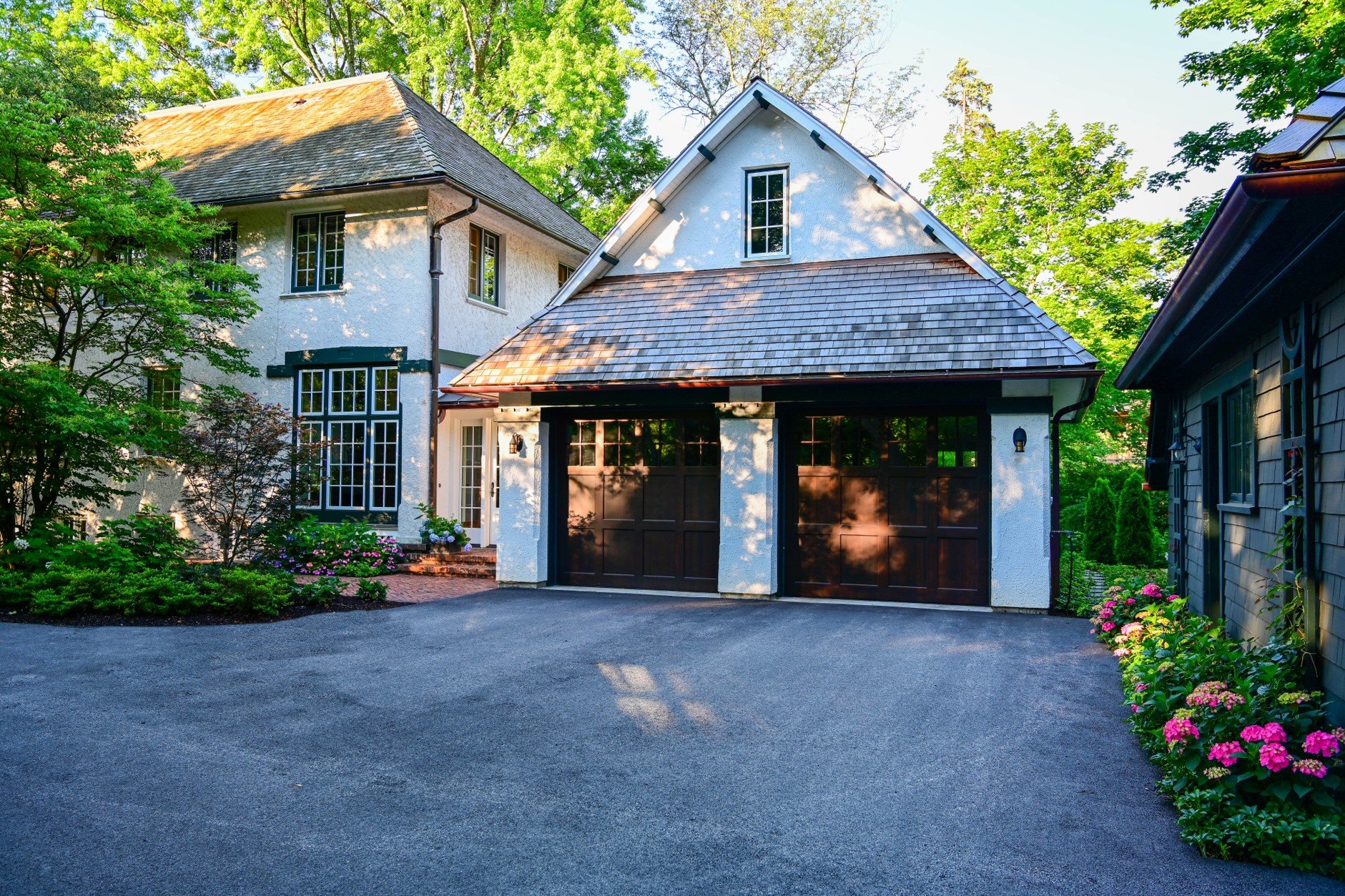
81 West Laurel Avenue
Local preservationists know well this significant Shaw designed house with its Rose Standish Nichols landscape and gardens, built on the old Atteridge farm developed by Shaw and his clients. Its previous owners and rescuers, Lyn and Bill Redfield, donated a 365-degree or all sides façade easement on the house, for which the original garage had been subdivided off mid 20th century to the west, with a separate small two car garage built then. Working with Chicago’s Landmarks Illinois, holders of the façade easement, the Estes and architect Michael Breseman developed a plan that linked with a glass enclosure the house and the new two-car, Arts & Crafts styled garage compatible with the house. The work included modification of the perhaps six decades old small garage to match the nearby new building. The result, along with much infrastructure investment by the Estes, is a unified whole that contributes significantly to this landmark’s ability to survive another century. Howard Van Doren Shaw, original architect, 1909.
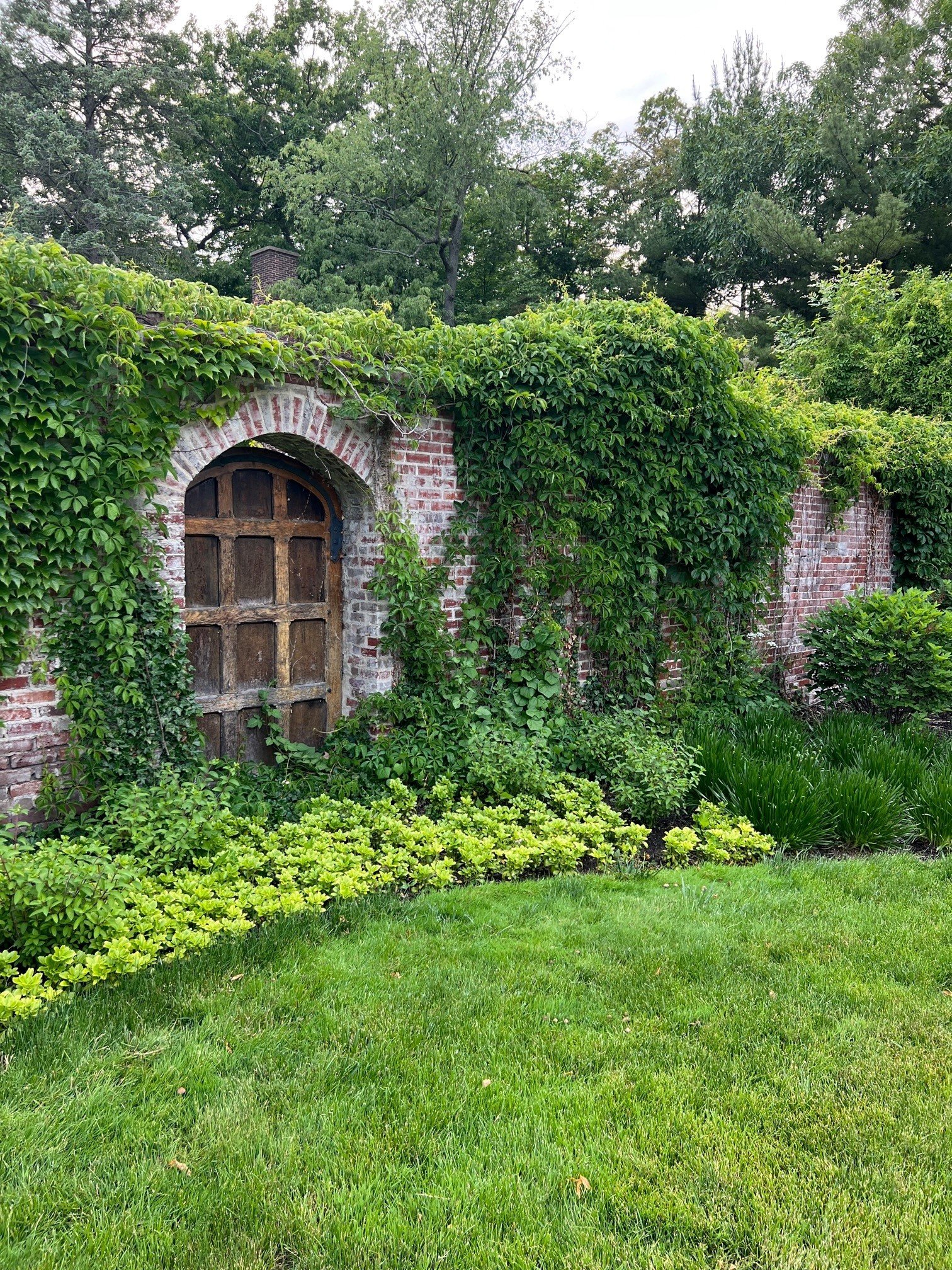
366 Bluff's Edge Drive
The owners rehabilitated the brick-clad, poured-concrete Walden estate garden wall running north to south with two gates at the west end of their property facing Bluff ’s Edge Drive, across the road from Lake Michigan. The bricks were removed and relaid. This lot was the site of the 1932 Ralph Griswold designed walled garden for Cyrus H. McCormick. According to the 1933 typed The History of Walden by Warren H. Manning, McCormick’s landscape architect, 1896-1935, the formal garden, quoting from a statement by Griswold, “included a broad turf central walk terminated by the pool, lead fountain, steps, terrace, and on its westerly side a brick wall with gates” (p. 52). A 1942 photograph of this 1932 garden, from a vantage point near the south end of this wall and looking north, can be seen in Classic Country Estates of Lake Forest…Coventry et al., 2003, p. 82. The garden terminated north at the entry to the earlier created pergola, today on the next Bluff ’s Edge property.
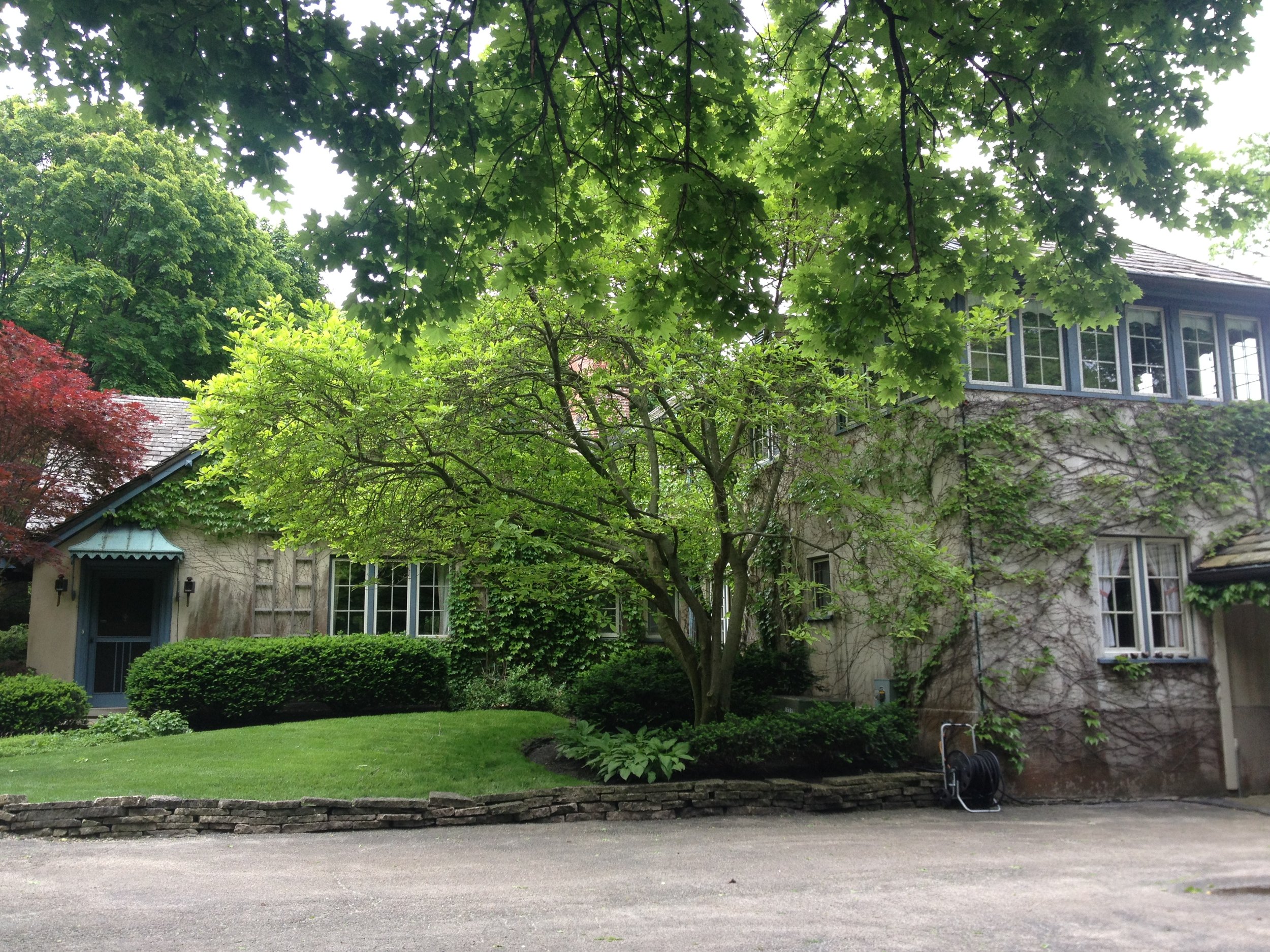
1298 North Green Bay Road
The Carry Playhouse, ca. 1915, 1918 Howard Van Doren Shaw, Architect. When the owners first visited this property in 1985, it was in great disrepair. Broken windows punctuated the beautifully paneled living room, originally built as a playhouse, 1915. It has been charmingly rehabilitated and set in the spacious 2.64 acre, mature, and well cared for grounds extending west. The 900 sq ft playhouse, located west of railroad car builder Edward Carrys’ 1898 Shaw house, was designed and built for the Carrys’ 1897-born daughter, Ermina (1897-1932). The playhouse was expanded by 1918 to 1917 designs by Shaw for the Nicholsons with a small country house scaled, 2,725 sq ft, two-story addition, with the original little theater serving as the picturesque living room. Added were a dining room, kitchen, butler’s pantry, maid’s quarters, bedrooms, bathrooms, and two sleeping porches.
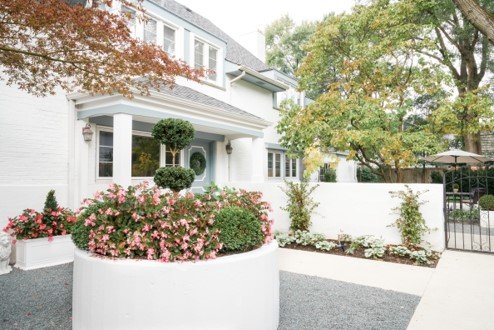
1628 West Old Mill Road
The inventor of radio advertising in the 1920s, Albert Lasker, created his 480 acre estate in that same period, though by the late 1930s, after the death of his first spouse, he moved to New York and donated the estate to the University of Chicago. The institution sold off the land in parcels, mostly before and right after World War II. This stable, part of a three elements farm group near the south end of the enclave, at Old Mill Rd., was converted superficially to a residence in 1947, when post wartime shortages and inflation made grander plans impossible. The present owner, an interior architect and licensed designer, recently set about creating more fully a treatment of the space and grounds worthy of a structure designed by Adler. She has preserved the original fabric of the building and its setting while adding polish and livability. David Adler, Architect, 1926. Craig Bergmann, Landscape Architect, 2021-22.
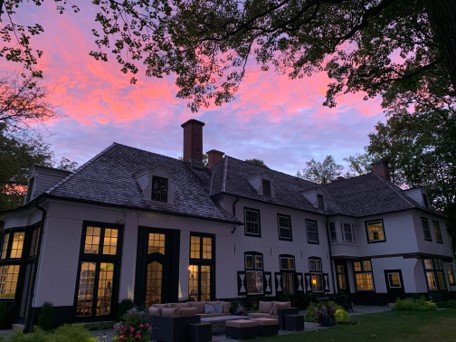
1421 North Lake Road
This unique locally Dutch-styled house resulted from Richard and Phoebe Bentley seeking out David Adler to design for them an Italian villa on this site. Adler opted instead for a Dutch styled house, having “done” an Italian villa a few blocks south at 955 N. Lake Rd., 1916, for the Pikes. As described in the 2002 Art Institute book, David Adler, Architect: The Elements of Style, Adler drew on new documentation then of the picturesque charm of Dutch Renaissance style. The Keenans and their consultants have worked within the envelope of Adler’s house and Cramer’s south addition to render the house livable and sustainable for a second century.
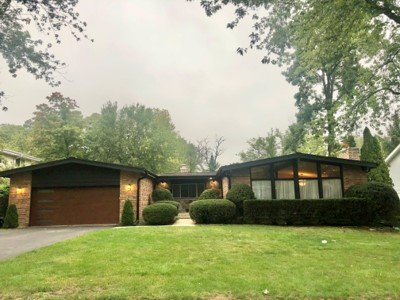
438 Heather Lane
Charles Page, original architect Diana Melichar, rehabilitation architect. The mid-century modern character of this U-shaped one-story residence, unique on its cul de sac street, has been rehabilitated to recall well its late postwar origins. Its new period garage door and color, Benjamin Moore’s “Midnight Oil,” and new north garden front patio by Apple Landscape, 2021, all restore the character and feel of that earlier era. The exterior room echoes too, the sunken living room of the interior.