2024 Preservation Awards
810 Barberry Lane | 901 N. Church Road | 570 Crabtree Lane | 360 E. Deerpath (Lake Forest Library) | 1345 Lake Road | 237 Onwentsia Road | 61 Sequoia Court | 190 N. Sheridan Road | 425 N. Sheridan Road | 877 Woodbine Place
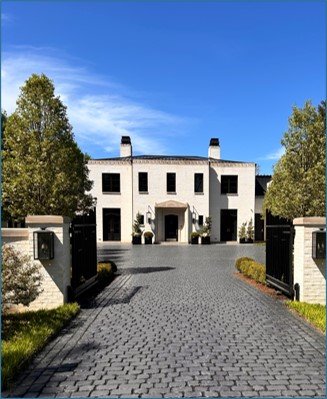
810 Barberry Lane
This 2017 house by noted California architects Eric Johnson & Assoc., reprises 1920s and 1930s Art Deco era forms and symmetrical ideas. The residence’s wall color is not the now over-used modern farmhouse white, but an off-white cream color. Not shown here is the reflective character of the roofing though that striking element is expressed in shadows on the polished stone of the motor court and drives. This reflective aspect was pioneered in 1910s and early 1920s gardens in Paris by the Vera brothers. This feature emphasizes the significance of driveway and motor court character as part of the house.
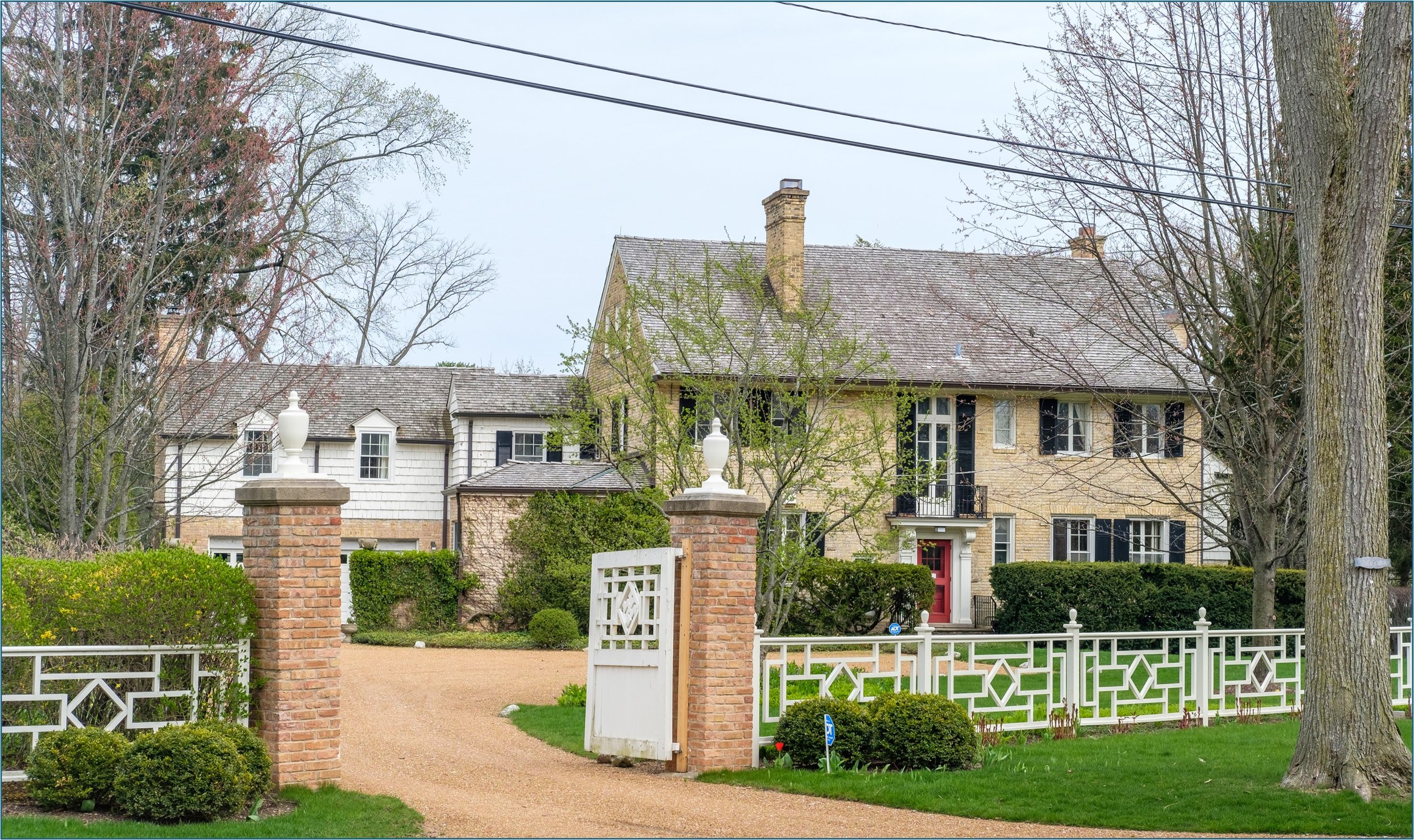
901 N. Church Road
This house was designed and built in 1923 for the daughter of the Alfred and Belle Hughitt Granger. The colonial revival house has in front a Georgian Chippendale revival fence typical of the 18th century. Alfred Granger was the architect. In the rear garden at 901 Church St. is a preserved playhouse, moved here mid-century from the Ezra Warner, Jr. estate, on the west side of Washington Rd., between Deerpath and Westminster. The 1908 Frost & Granger designed house on that site was demolished in 2018, though the Frost & Granger designed playhouse survives in its new location.
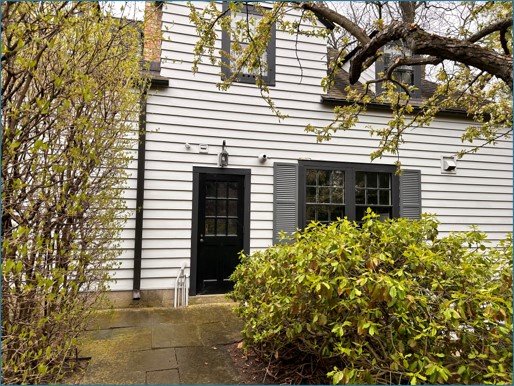
570 Crabtree Lane
This house was originally part of the 1890s Crab Tree Farm of Mr. and Mrs. Scott Durand. This site of Mrs. Durand’s dairy farm outgrew the location and moved north of Lake Bluff in 1905. The original buildings were by William C. Zimmerman, a few years later the State Architect. This farm by the 1920s was a boys’ school, Thorpe Academy. The former stable, now garage, survives apparently from the 1890s, along with perhaps a small studio like building, as well.
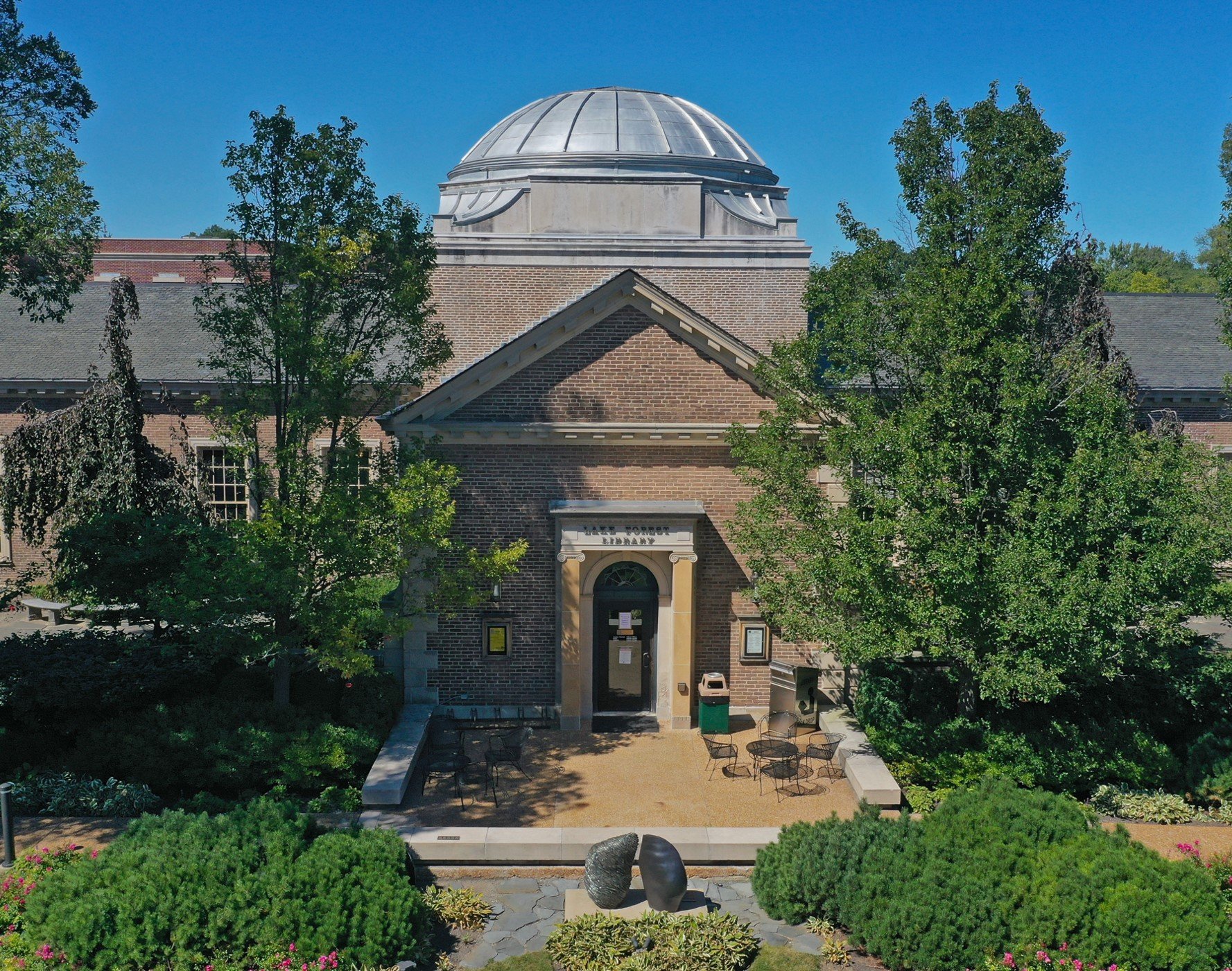
360 E. Deerpath
Lake Forest Library's distinctive dome roof element was rehabilitated in 2023, after several years of being covered by a series of temporary tarps. This remedial work was carried out under the planning and supervision of the Wiss Janny Eistner Associates engineering firm. Completion of this project last year allowed for the 2024 restoration of the twelve highly significant Remisoff ancient authors rotunda murals and along with the stability of the notable rotunda overall.
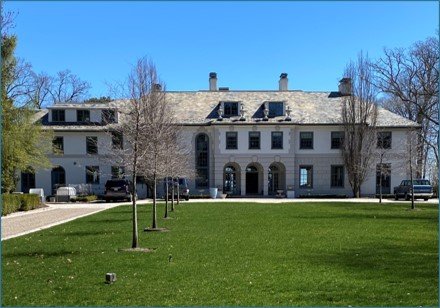
1345 Lake Road
This 1912 lakefront, blufftop house was built for the Donald McLennans by the Midwest’s first AIA Gold Medalist architect, Howard Van Doren Shaw. The style was Shaw’s Prairie Renaissance with prominent Italianate arches at the entry. Though maintained more or less until the 1980s, it was then subdivided off from its garage and gardens north and rehabilitated by David Anthony Easton, NYC. The recent rehabilitation at this house, after a more typical forty years’ interval, has swept away some of the 1980s Italianate details, and given the lake façade stronger materials against the wind and dampness. The architects at Northworks, including locally raised Austin Dupree and Nate Lielasus, have paid this fine example of Shaw’s estate work on its dramatic site forward for another four decades.
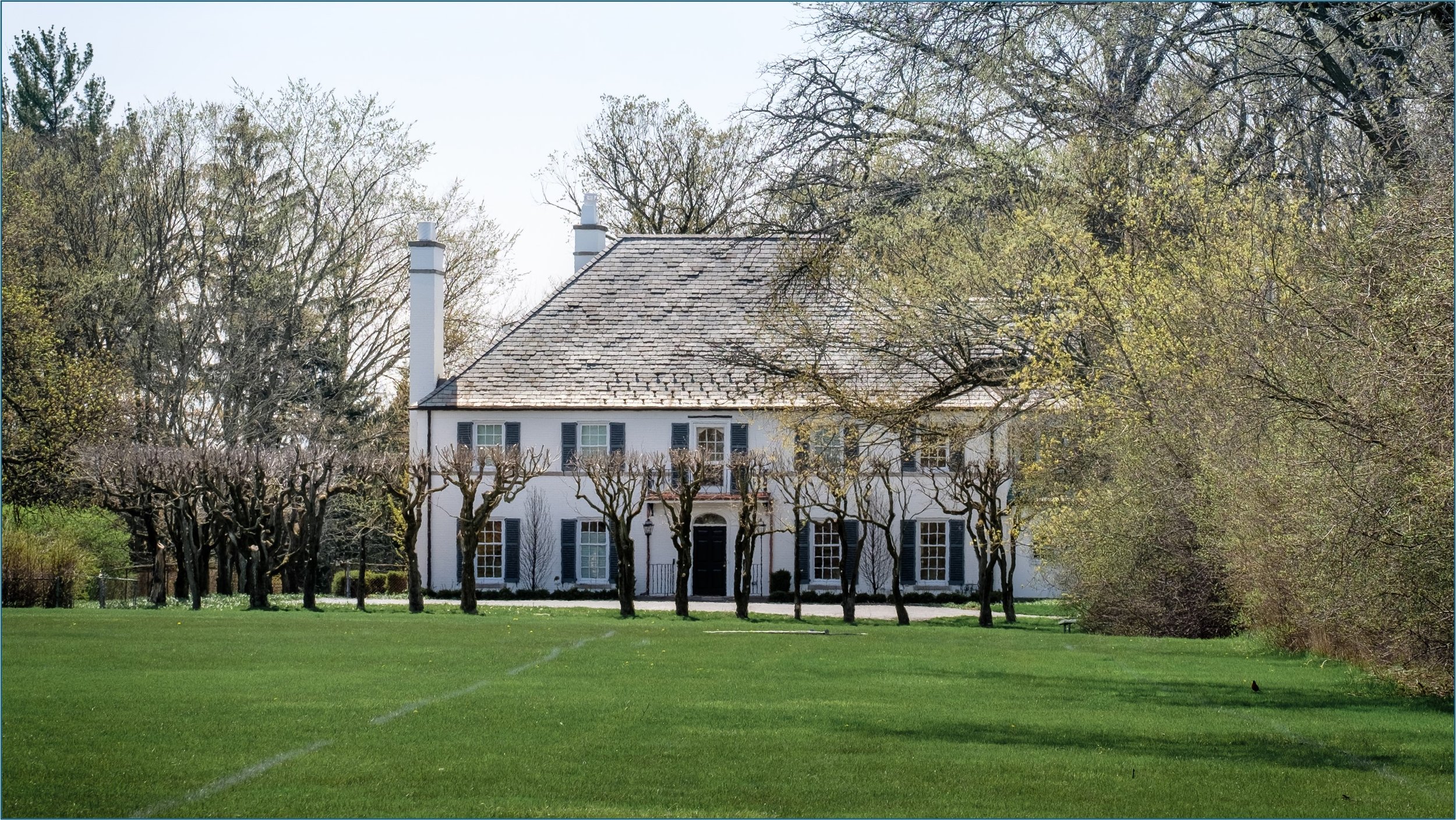
237 Onwentsia Road
This handsome, formal-looking mansion is known well in town from the view west from Green Bay Rd. across the Day School playing field, with its pollarded row of trees in front. Built in 1939 for James Ramsey Minor, its architects were Edwin Hill Clark and Chester Walcott. The classic residence and its courtyard exhibit a French demeanor, a reflection of Walcott’s Paris training.
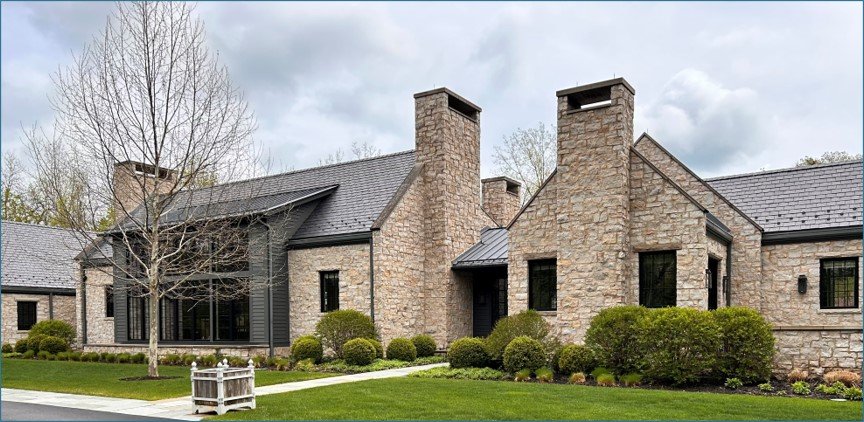
61 Sequoia Court
This house is comparable to the historic Runnells house by Colburn, Lake Rd., with its traditional roof forms, and sits set apart from its immediate neighbors in a mature landscape context. The design represents a revival of the New Formalist style of the first years after the Midcentury Modern houses. It employs International Style introduced plate glass floor to ceiling windows and wide chimneys as promoted mid-century by Wright and others locally. Here the fenestration is framed in a context of traditional forms and materials: gabled roofs, a shed dormer, and stonework.
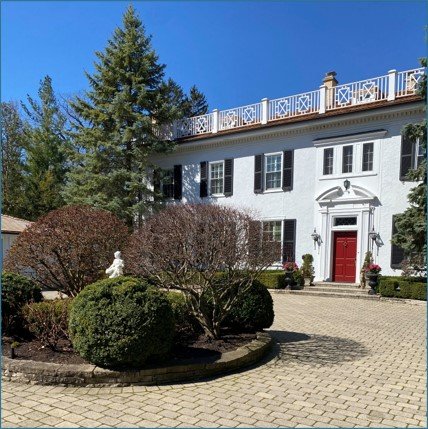
190 N. Sheridan Road
This 4,500 sq ft home, dated by newspapers in the walls, was built as early as 1876, part of the post Chicago Fire wave of new residents. It was modified in 1886, and then in 1912 with a major estate-era upgrade. The Georgian east façade and sunken formal garden near the house of the period reflect the early highpoint of Beaux Arts estate house and Arts & Crafts garden styles on the North Shore.
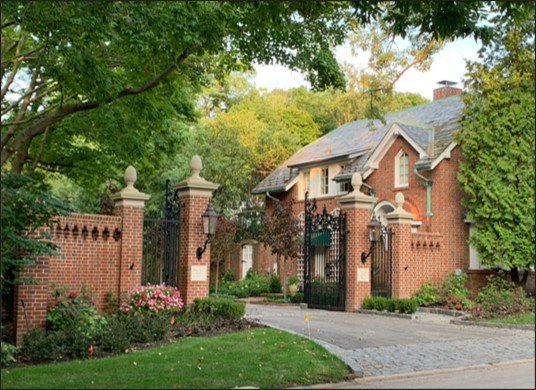
425 N. Sheridan Road
The English Arts & Crafts gates, gate posts, adjacent walls, and gate house for the ca. 1915 Robert Thorne estate, now at 425 N. Sheridan, have been rehabilitated with commendable restraint by the current owners. The original architect of the cottage and gate structure was John W. Mckecknie, where Thorne had been posted before assuming the presidency of Montgomery Ward, Chicago. The main house was demolished, as supervised by Stanley D. Anderson, in the high tax 1950s and the property subdivided, with this the only remnant surviving in original condition.
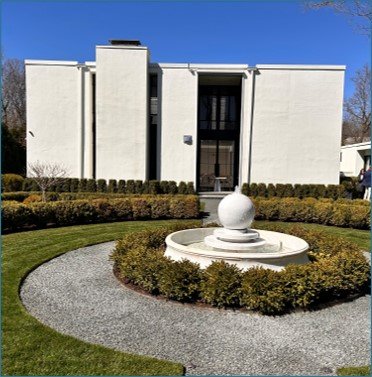
877 Woodbine Place
This International Style residence was designed by then owner architect George Scott Hodgkins in 1965. Architect Hodgkins was trained at Princeton, and his wife Constance Hodgkins lived in the house until 2019. The house and gardens were renovated in 2020-23.